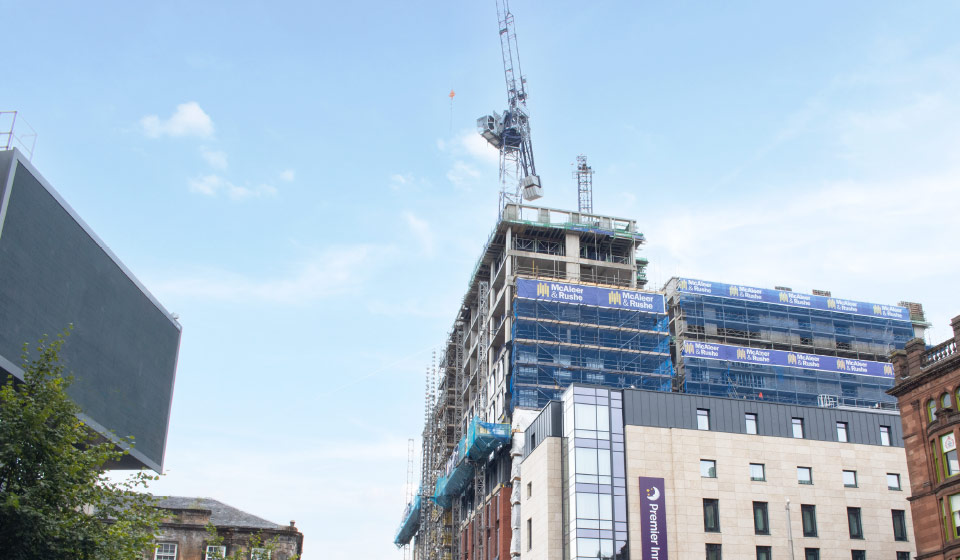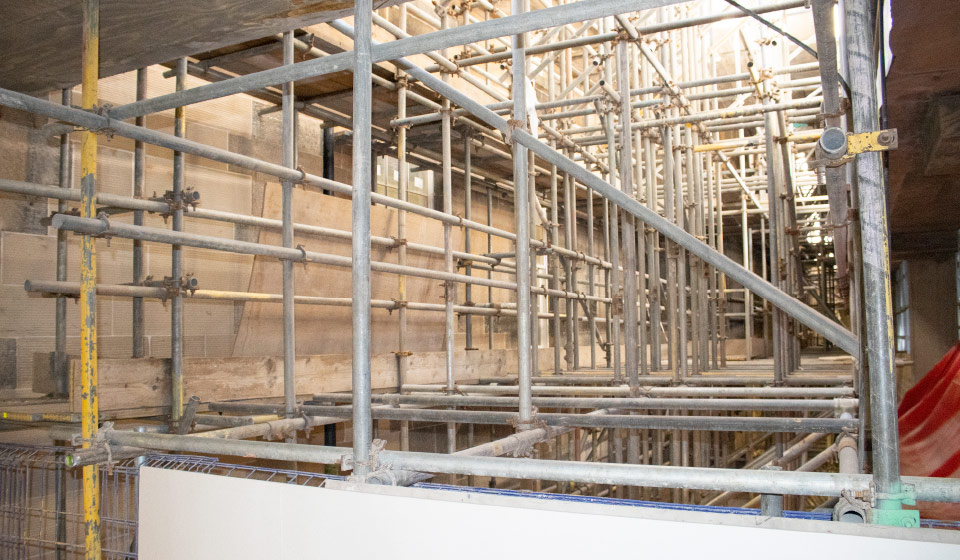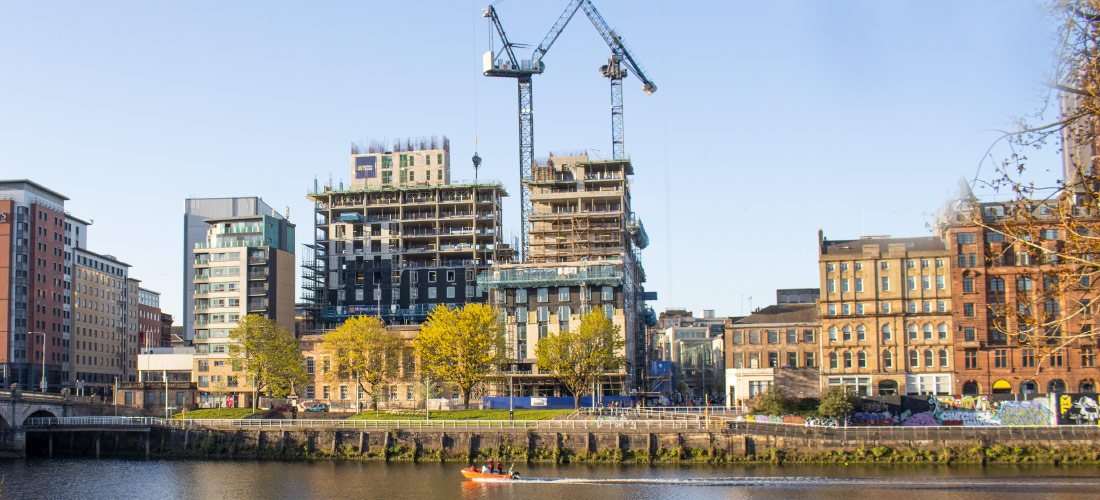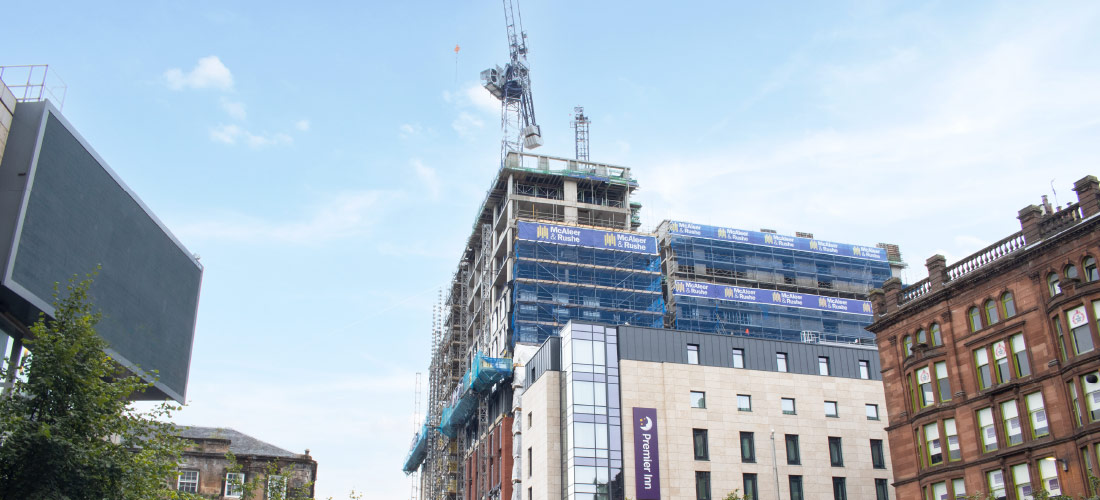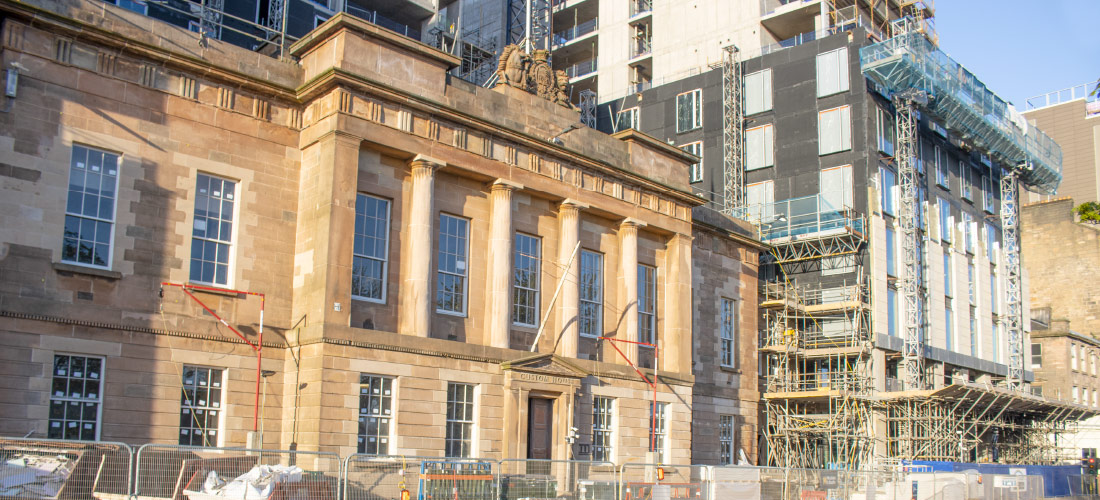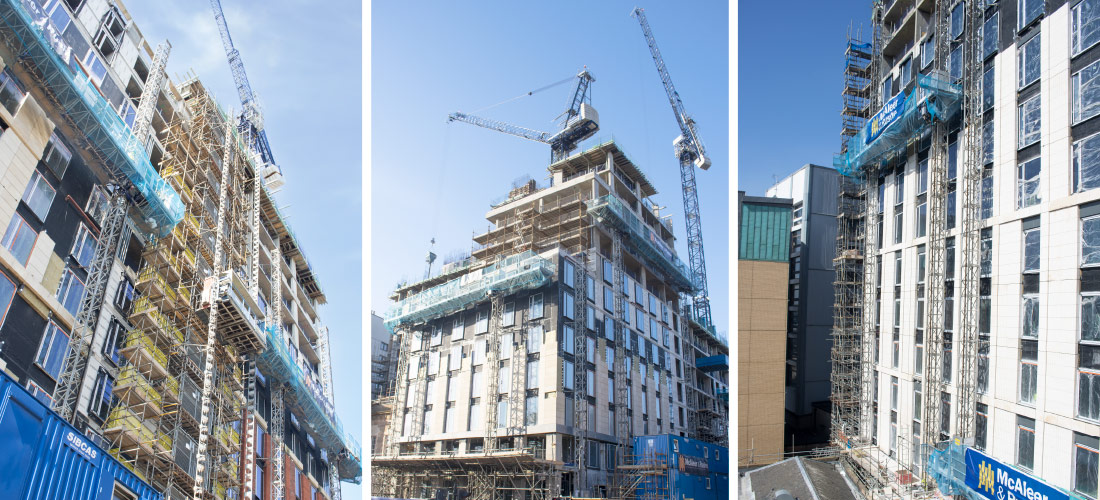Custom House
Provision of temporary access solutions at £90m city centre regeneration site to construct two hotels and refurbish the historic A-Listed Custom House building.
The Custom House site on the Riverfront in Glasgow city centre will accommodate the 303-bed Clayton Hotel and 162-bedroom Adagio Apart-Hotel. Once open the newly refurbished adjoining A-listed Custom House will function as the main entrance and link to the hotels by a glazed roof courtyard. The contemporary hotel situated behind the Custom House will have a seventh-floor roof terrace overlooking the River Clyde.
Project Summary
The large-scale development project presented many challenges for Enigma’s in-house engineering department to overcome the implemented solutions incorporated an access scaffold, loading platforms, mast climber supports, lifting points and propping supports.
Enigma’s Glasgow depot supported primary contractor McAleer & Rushe with temporary access throughout the building development by utilising tube & fitting, Kwikstage and K2 system scaffolding to erect a 55-metre high scaffold on the north elevation and provide access in the atrium.
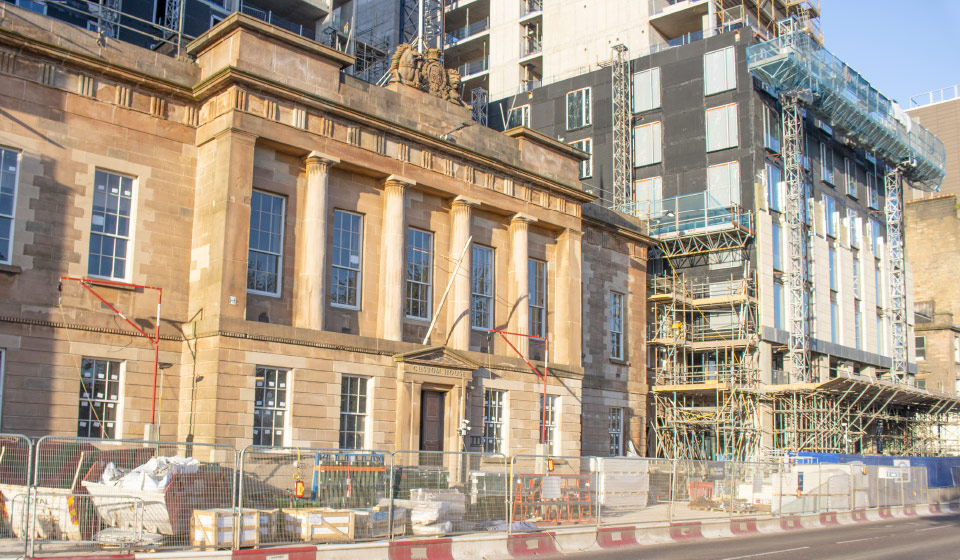
Value Engineering
North Elevation
The client required access to the 55-metre high north elevation to install the building’s façade. However due to being very close to the neighbouring Premier Inn Hotel, the working area was limited and the potential risk of damaging adjacent buildings was high. The client also requested access to walk along the North elevation while the scaffold was in place.
To overcome these challenges K2 system scaffold was utilised and built off the ladder beam gantry. K2 tube legs have an external diameter of 60.3mm so they are stronger than your typical steel scaffolding tube and suitable for constructing tall buildings. Also, the 1-metre wide working platform typically associated with K2 made it the ideal solution for the limited space available between the new and existing buildings. Once the scaffold was erected, Monarflex sheeting was fitted to the scaffold structure to protect the adjacent buildings.
Atrium
The biggest challenge for the engineering department was to provide a temporary access scaffold solution in the building’s Atrium that could also support mast climbers. The client’s brief stated they would utilise mast climbers from level 4 up to the roof level for facade installation works, and required an access scaffold up to level 3 with a mast climber support platform at level 4.
The project presented a complicated challenge to overcome when the client proposed to install the atrium roof’s steel frame before erecting the scaffold because it meant there were now several structural steel beams that could potentially clash with the scaffolding. Tube & fitting scaffolding was selected for this job to prevent clashing with the roof beams, as it allows the bay sizes to be adjusted to suit the site constraints. Once the legs protruded above the atrium roof beams, steel ladder beams were installed at close centres to provide boarded platforms from where the mast climber could be built.
