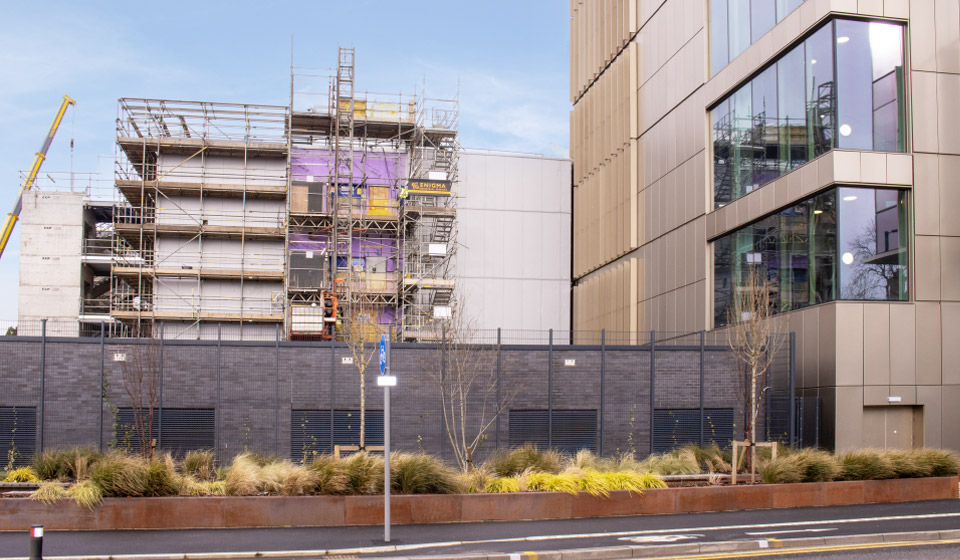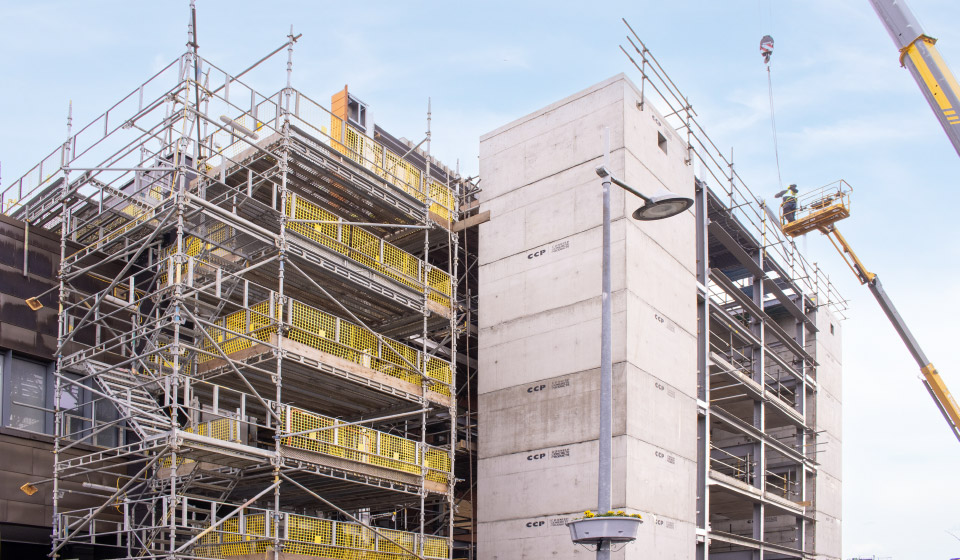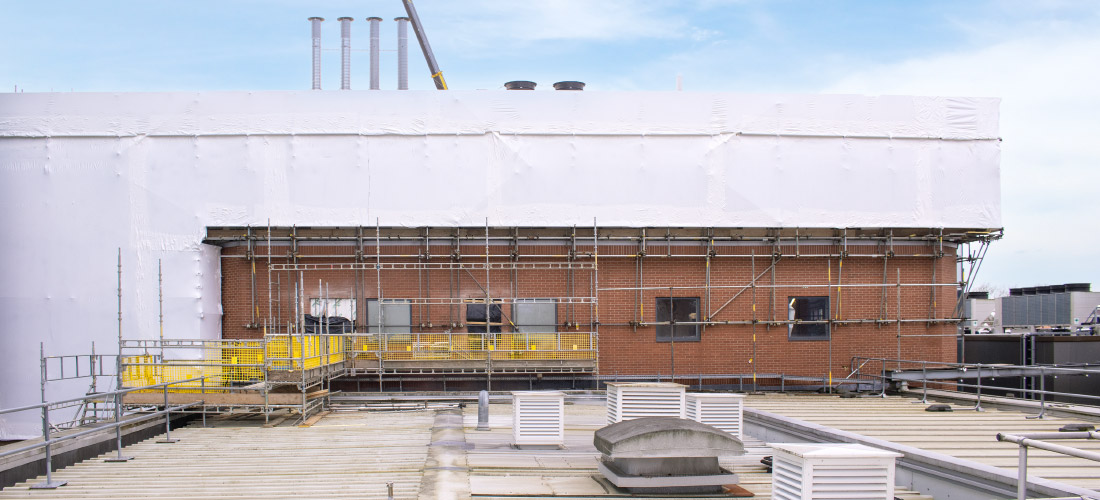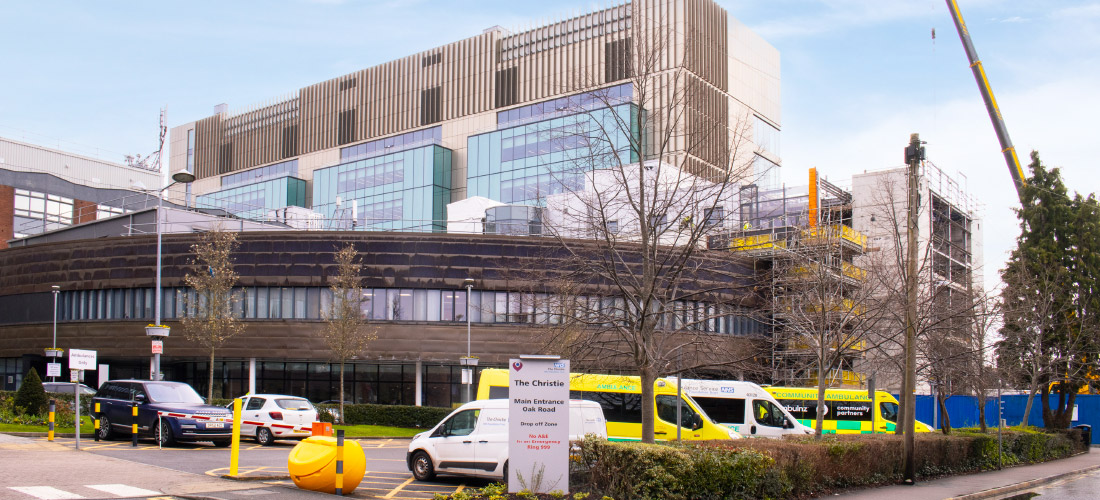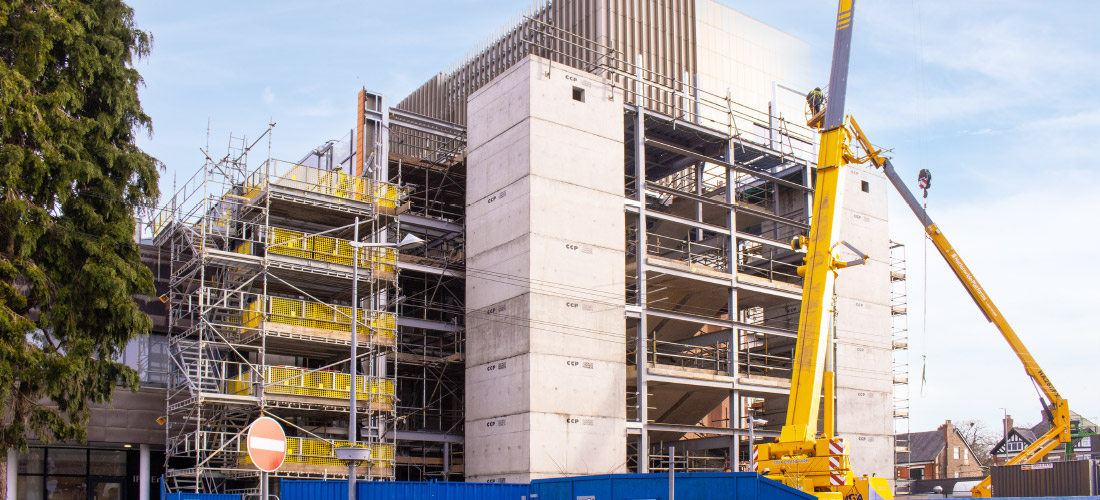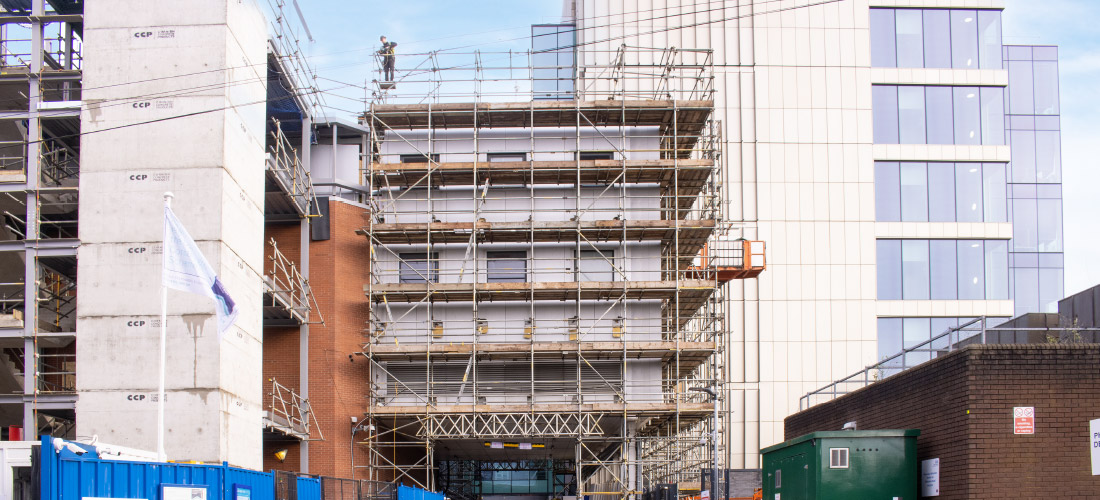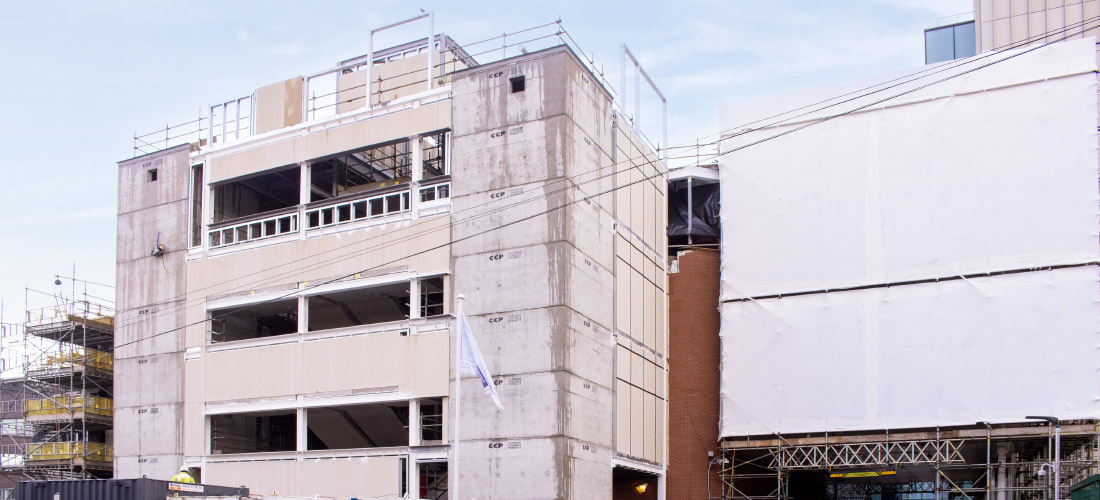The Christie Hospital - TIF Ward Extension
Provision of encapsulated temporary access solutions and watertight roofing system to support primary contractor VINCI with extending the cancer treatment centre to create two additional wards.
The Christie NHS Foundation Trust has expanded the world-renowned cancer treatment centre with a 7,000 sq ft four-storey new extension designed by Gilling Dod Architects constructed on the Southern side of the building adjacent to Oak Road.
The new facilities fitted with two staircases and two separate bed lifts help improve patient circulation by minimising waiting times and support further internal development plans, with the two newly created patient wards providing the hospital with 19 extra beds consisting of a mixture of individual en-suite bedrooms and two-bed bays. So, the NHS Foundation Trust can better utilise its available theatre capacity.
The project scheme is jointly delivered by primary contractor VINCI, structural and civil engineer AJP, and mechanical engineer CAD21.
Project Summary
We have recently completed scaffolding works on the newly constructed £110-million Patterson building at The Christie Hospital, Wilmslow Road site, for primary contractor Integrated Health Projects, a joint venture between Vinci and Sir Robert McAlpine. The same project team is now responsible for this latest project to construct the new TIF Ward extension. So, recalling on our previous experience, we were well aware of the need to keep disruption for patients and visitors to a minimum and the importance of liaising with all contractors/stakeholders to avoid any programme delays.
The primary contractor requested a scaffolding scheme solution to support the installation of replacement cladding panels on the existing building with a temporary waterproof structure. To encapsulate the existing building and create a fully encompassing weather-tight work area that provides additional protection where it links into the new extension.
The initial concept was to erect scaffolding on two elevations that benefited from connecting lower-level buildings with flat roofs. However, the minimal load capacities of these surrounding buildings meant they could not support this type of scaffold configuration.
To overcome this challenge, we deployed a solution similar to a scheme we previously completed for Vinci at Bassetlaw Hospital in Worksop. That involves bolting the scaffold into the building walls to form cantilevered “gallows brackets” to support the access scaffold, as illustrated in the design drawings within this publication.
Enigma’s in-house Design and Engineering Department consisting of seven Chartered Engineers produced the innovative design solution, and the Design team regularly liaised with Vinci’s Temporary Works & Projects Team and our internal Operations Team to consider the practicality of building the proposed scaffold. Many discussions were held with stakeholders to fully understand the overall work programme schedule and planned work conducted from the scaffold platforms. Also, having an in-house engineering department means we can quickly react to minor changes for example; with this project scheme, we changed the tie to the roof canopy with a cladding tie. Usually, in most instances, we can complete these amendments almost immediately.
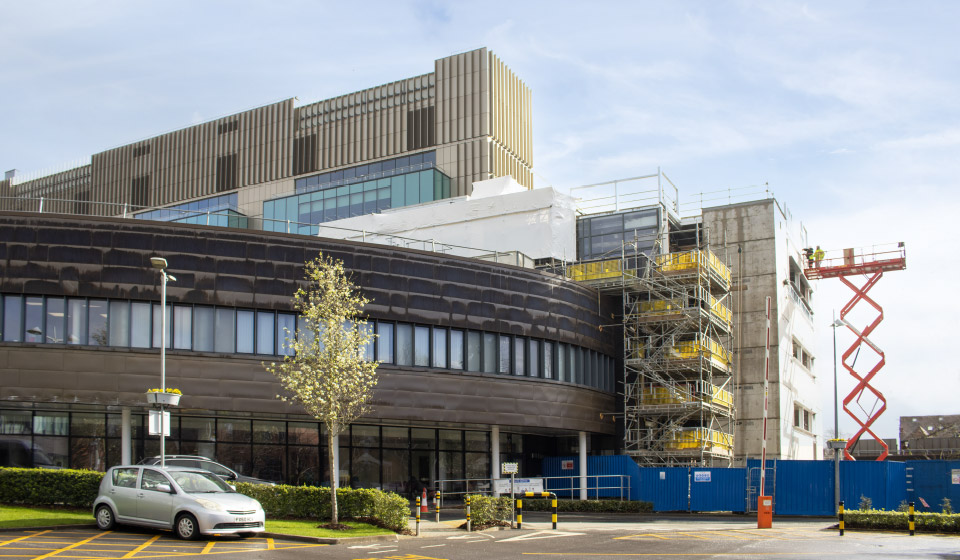
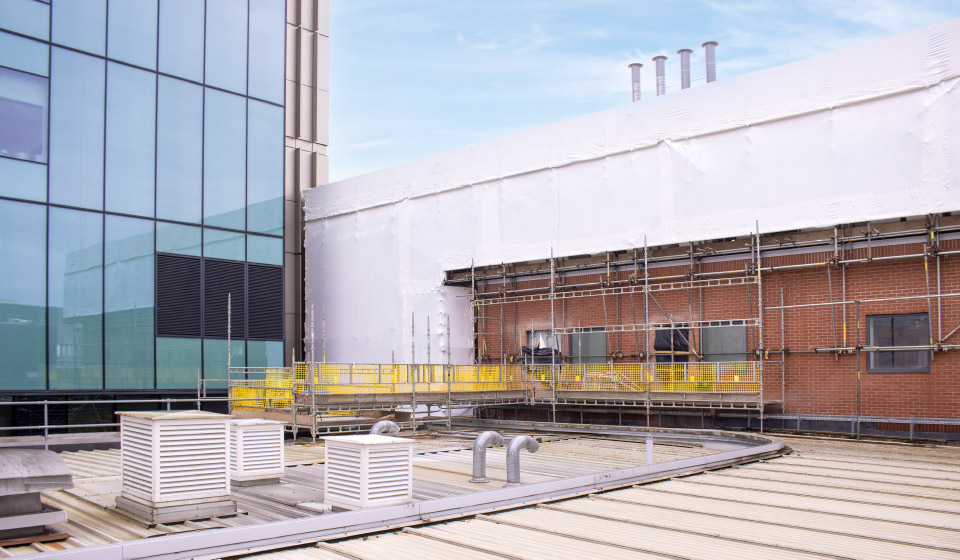
Scaffold Drawings
To support the primary contractor, VINCI, with delivering the project, Enigma provided an in-house design and engineering service and erected multiple scaffolding configurations.
North & South Elevations
We erected a 5-lift independent scaffold around the existing building that is directly built above an essential hospital access link road to assist with refurbishment and external re-cladding works. The independent scaffold was punched off Apollo-X laced beams to permit continued unobstructed access for vehicles passing underneath whilst operatives worked safely above with removing and replacing cladding panels. The scaffolding was stepped onto the roof to build a canopy before being shrink-wrapped to create a fully encapsulated weather-tight structure.
North & West Elevations
As a continuation of the link bridge scaffold running directly above the access road at the building’s rear, we erected a cantilever scaffold around the North & West roof area elevations. The cantilever scaffolds were bolted into the walls at every standard, with an additional lift extended onto the roof to form a fully encapsulated canopy. We then shrink-wrapped the scaffold structure from the roof level down to the first-lift parapet level. To create a weather-tight structure that ensured the intensive care unit located directly below could remain open without causing any interruption to services while commencing the work programme.
Additionally, to support the construction and fit-out phases, installed HAKI Staircases helped to improve on-site efficiency and give scheduled tradespeople safe access/egress to all levels.
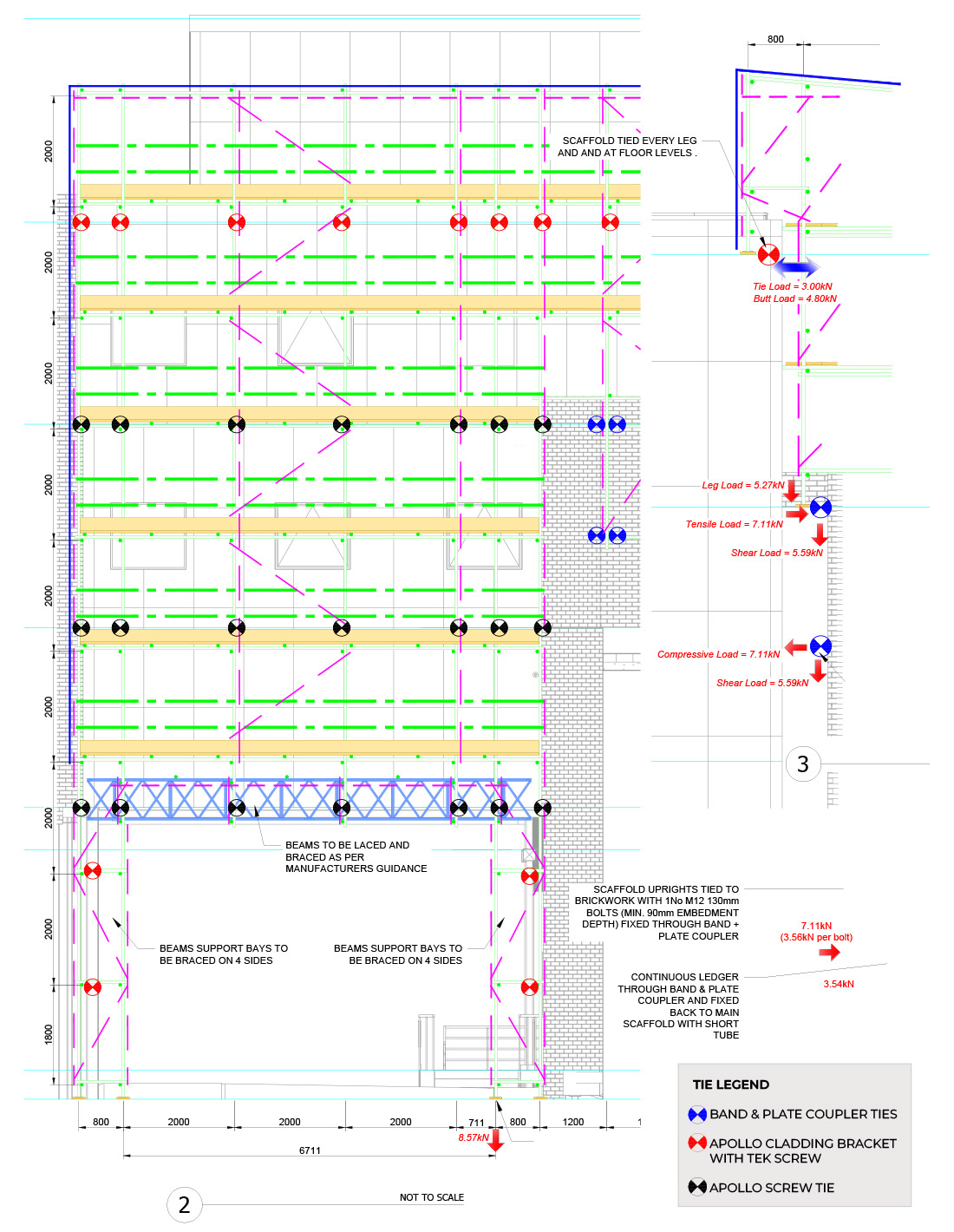
Value Engineering
To ensure the hospital could remain fully functional throughout the works programme and continue caring for patients without interruption. We encapsulated the scaffold structures, utilising a shrink-wrapping process to create a continuously sealed weatherproof enclosure less prone to tearing or penetration from adverse weather conditions. Once applied, flame retardant shrink-wrapping is long-lasting and fits tightly around the scaffold to provide a cladding surface ‘smart and clean in appearance’ that does not flap noisily, detach from the temporary structure, or look untidy after being installed for long periods.
Also, working within the footprint of a busy hospital close to the main entrance and primary service access road meant we had limited on-site storage. So, the Enigma operations team continually liaised with the client to coordinate the delivery of scaffold materials to ensure minimal disruption.
