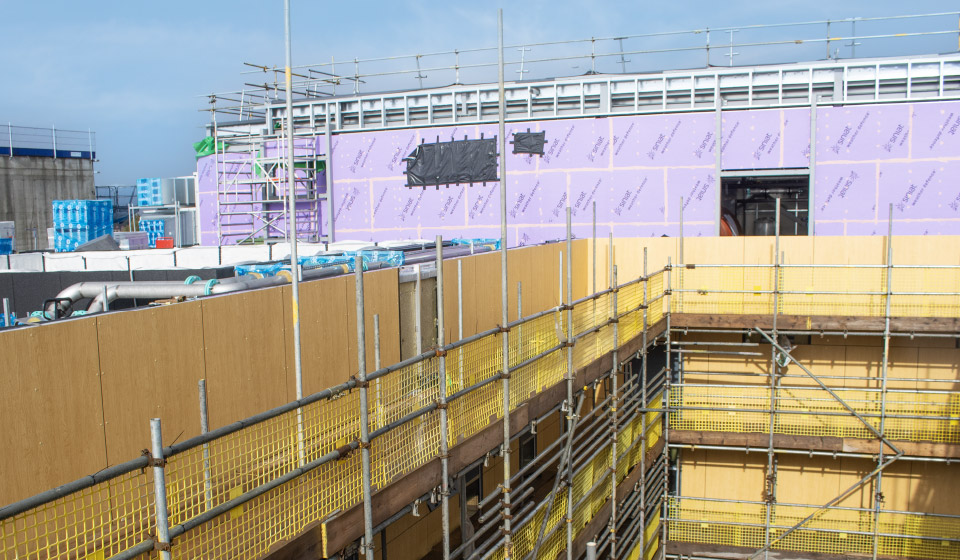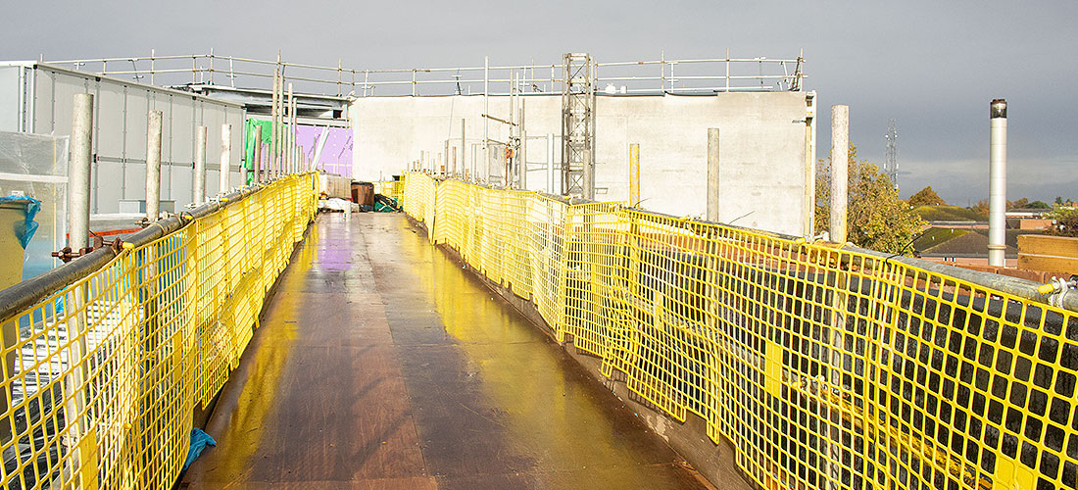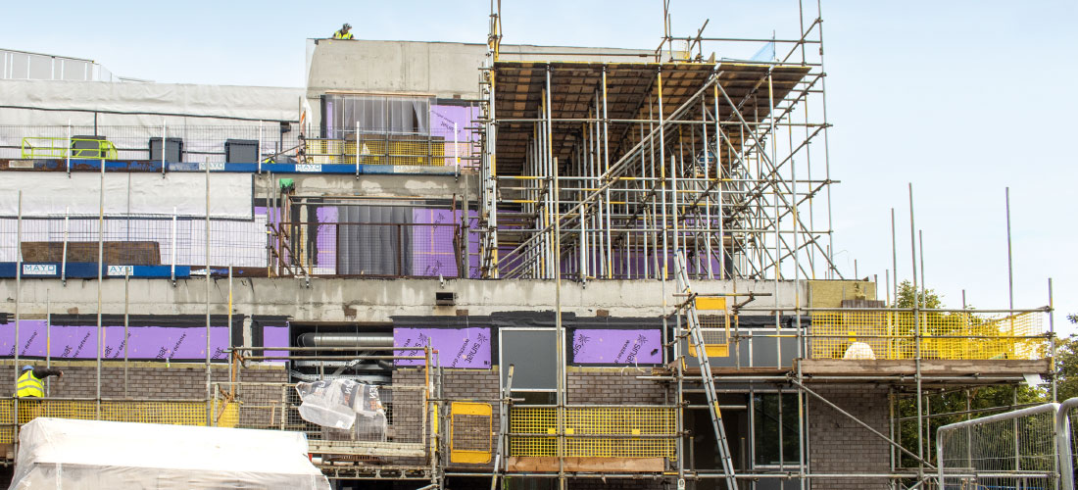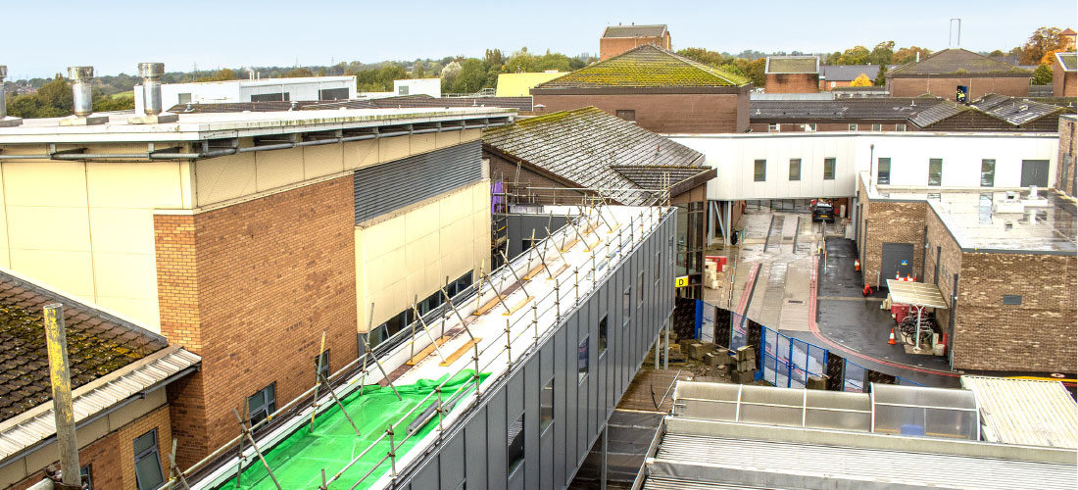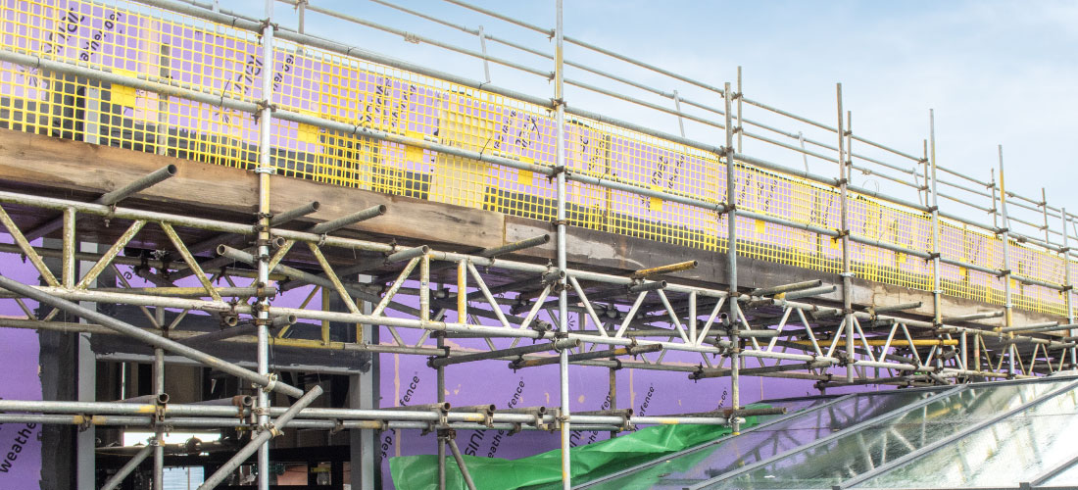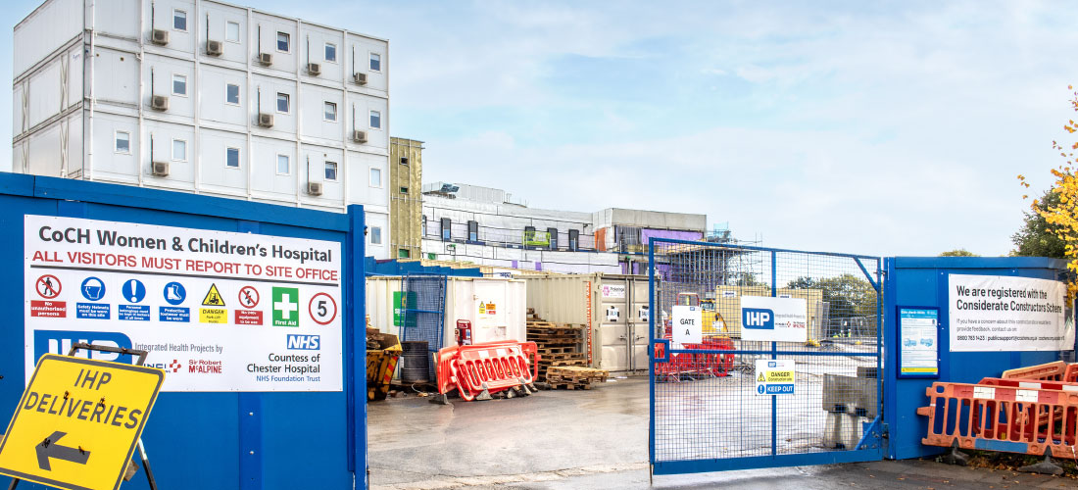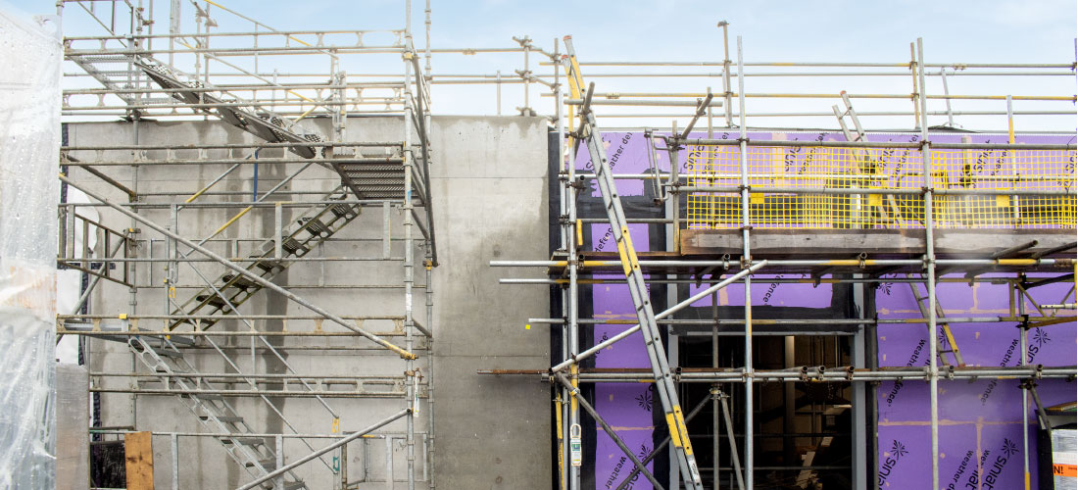Countess of Chester NHS Hospital
A range of temporary access solutions including loading bays, transportation ramps, and independent scaffolds, to support the construction of hospital extension.
To replace the current Women and Children’s Building built in 1971, Cheshire West and Chester Council granted permission for a new 130,000 sq ft replacement facility to be constructed on land on the southern tip of the Countess of Chester Hospital NHS Foundation Trust’s site off Liverpool Road, Chester, that is currently used as a car park. The existing building is over 50 years old and one of the oldest buildings on the hospital site and doesn’t have the capacity to accommodate higher levels of demand expected in the future. Plus it also requires significant potential investment for refurbishment to replace ventilation, mechanical, electrical, medical gas infrastructure, and roof maintenance.
The new £110m extension of the Women and Children’s Building, designed by AHR Architects, is linked to the Countess of Chester Hospital complex with an enclosed link corridor. Engineer Ridge & Partners is working with the NHS to ensure that once constructed, the new building achieves a BREEAM target of Excellent.
The new three-storey facility being delivered by Integrated Health Projects, a joint venture between contractors VINCI Building and Sir Robert McAlpine, contains delivery suites, obstetric theatres, a neonatal unit with 16 cots, and overnight accommodation for parents and siblings. On the ground floor, a 24-bed maternity ward will care for patients, and a new children’s ward with overnight accommodation for 22 patients and outpatient clinics will be based on the 2nd floor.
On completion, the new building will provide sustainable, world-class facilities and increase the current maternity theatre capacity while improving the patient experience. The old building will be demolished and converted into a public car park except for the recent extension that currently accommodates the specialist neonatal unit.
Project Summary
To support the main contractor, Integrated Health Projects, in constructing the Women and Children’s Building extension, Enigma provided multiple temporary access solutions onsite, including:
Key Clamp Edge Protection
Edge protection was fitted to the roof perimeter using key clamp brackets, then tied into the building’s steel framework with Tek screws to provide a safe area for tradespeople carrying out installation works.
Roof Level Loading Bay Integrated with Two Transportation Ramps
The loading bay section was designed to support an overall load of 2750 kg shared between the two bases and was erected adjacent to the hoist to support the efficient loading and landing of materials. The configuration included two angled ramps (both designed to carry loads of 2.0kN/m²) branching off the main loading bay structure.
One of the access ramps was used to transport materials comprising heavy mechanical machinery into the lower plant room. In contrast, the other access ramp was primarily used to transport materials onto the roof level, including air conditioning units, so they could easily be delivered to designated areas ready for installation by engineers. To protect the building’s integrity, the hospital roof was weatherproofed early in the project to prevent water ingress, and the installed ramp solution helped to ensure no accidental damage was incurred while transporting heavy equipment across the surface.
Loading Platform for Steelwork
The loading platform erected in two phases was used by the main contractor to erect steelwork that forms the overall building structure. In the 1st phase, the erected solution designed to carry loads of 10kN/m² over the whole platform was erected to the 1st floor and was then modified to reach the roof level in the 2nd phase.
West Elevation Loading Bay
The loading bay was erected to enable the client to efficiently transfer materials and switchgear into the building at Level 2 and then subsequently Level 3 as the build progressed. In the 1st phase, the loading bay was erected on the Level 2 roof, with the platform built 500mm high. Then during the following 2nd phase, an additional section of the loading bay was built up to level 3, with the platform reaching a height of 4.5 metres. Once constructed, the implemented loading bay was designed to carry a load of 5.5kN/m² over the 4.15-metre x 1.35-metre area.
Substation Loading Bay
Two loading bays 900mm high were erected around the substation to install transformers. The 1st loading bay platform was erected 9.8m long x 3.0m wide (with a maximum bay size of 700mm x 600mm), then double-boarded and overlaid with plywood sheeting up to 650mm in height. The 2nd loading bay platform, 14.7m long x 3.0m wide (with a maximum bay size of 700mm x 600mm), was also double-boarded and overlaid with plywood sheeting up to 900mm in height. Both loading bays had prefab stair tread access and were designed to support 5510 kg (split between the two bases).
Additionally, Enigma installed a HAKI staircase to provide various tradespeople with safe roof access/egress and a fully encapsulated protection scaffold around the existing link bridge shelter by utilising Monarflex. A series of independent scaffolds were installed into inner atrium void areas up to 4-lifts high to permit work on the exterior facade.
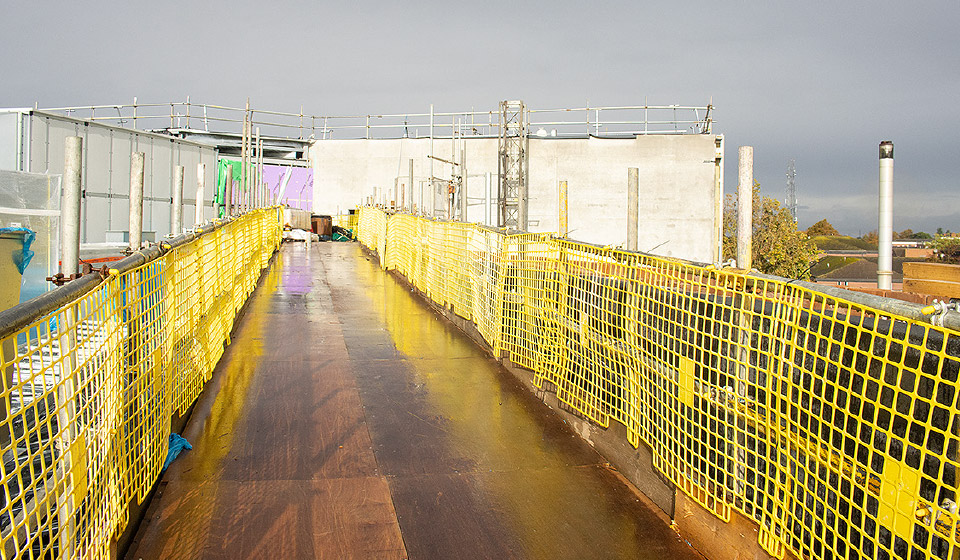
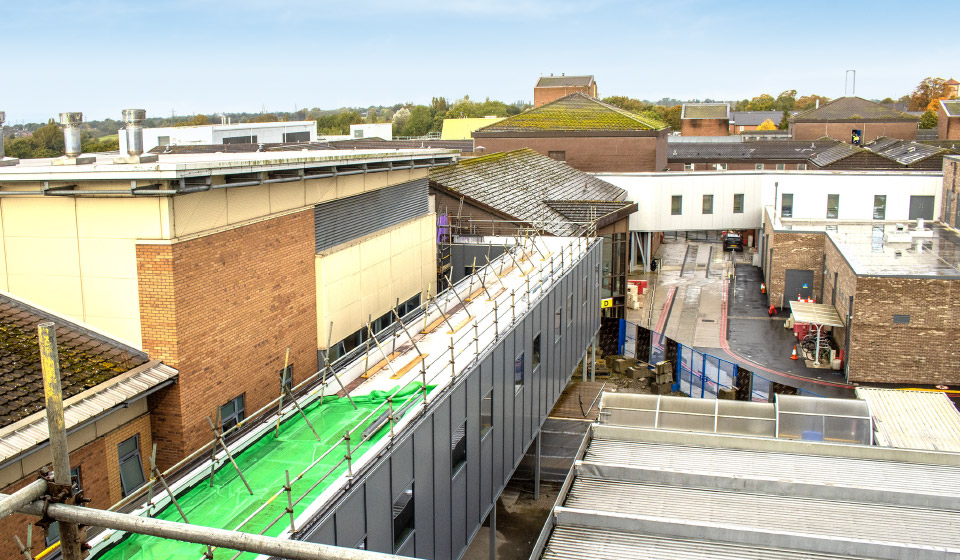
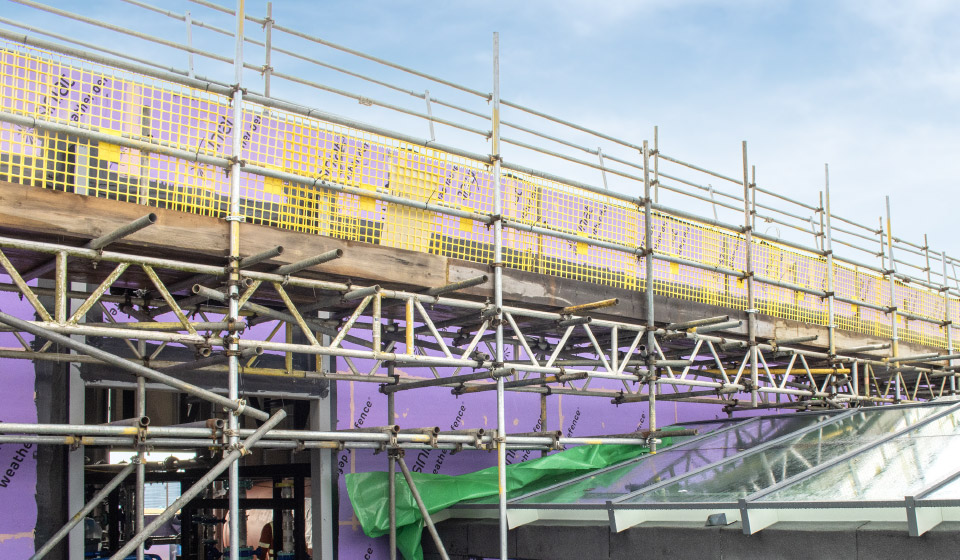
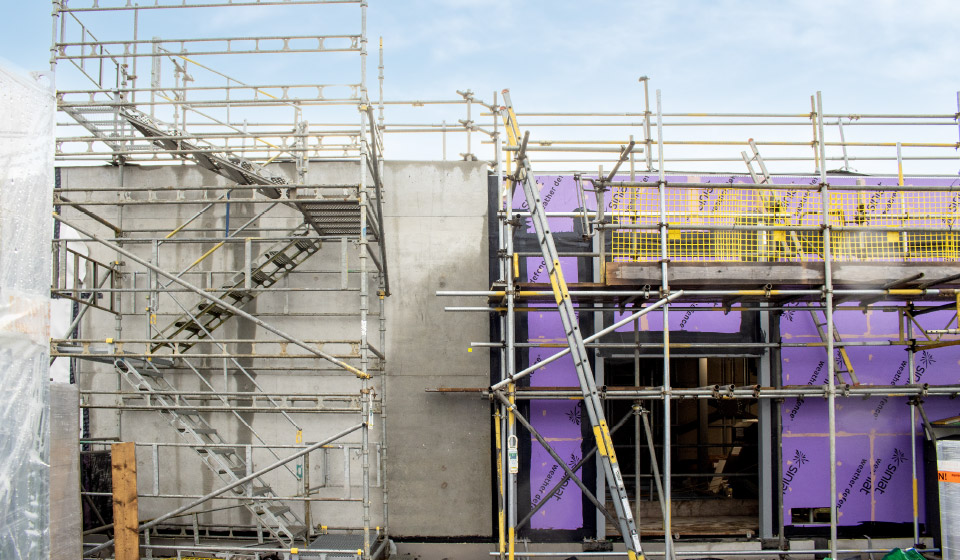
Value Engineering
The hospital site remained fully operational throughout the work programme, so to minimise any disruptions for patients or visitors, Enigma’s operational team worked closely with the main contractor and all additional stakeholders carrying out works on site to carefully plan the erection and dismantling of phases. Also, all scaffolding material deliveries to the site were scheduled based on the scaffolders’ work plans to avoid storing excess equipment in the small laydown area.
