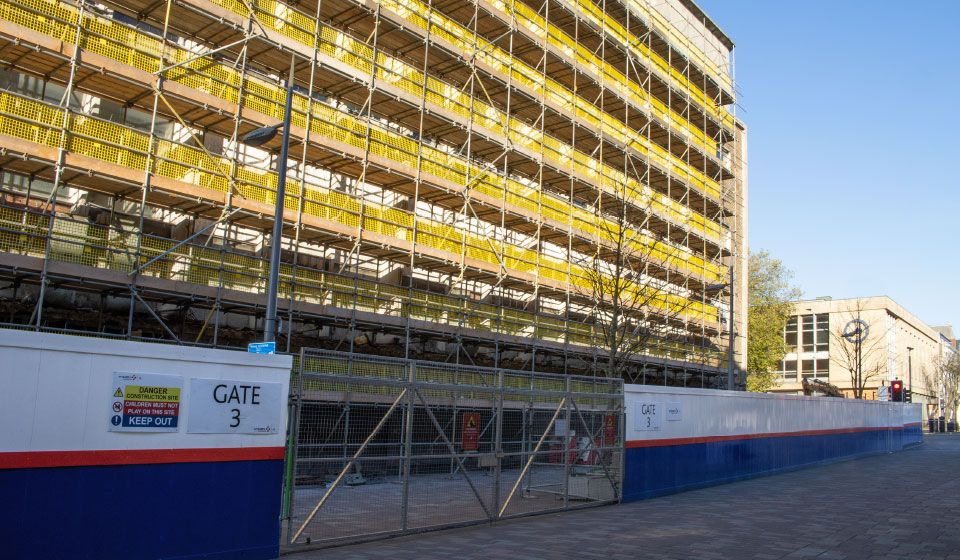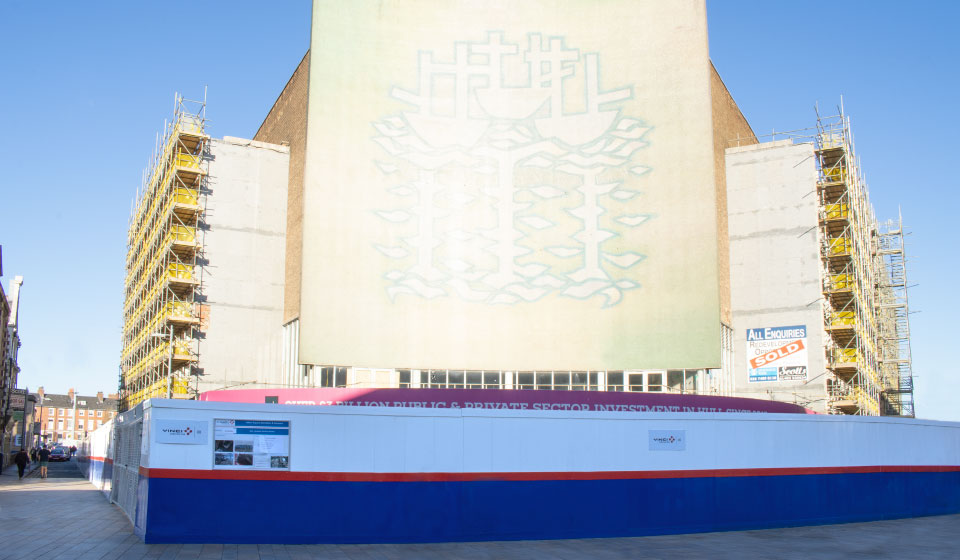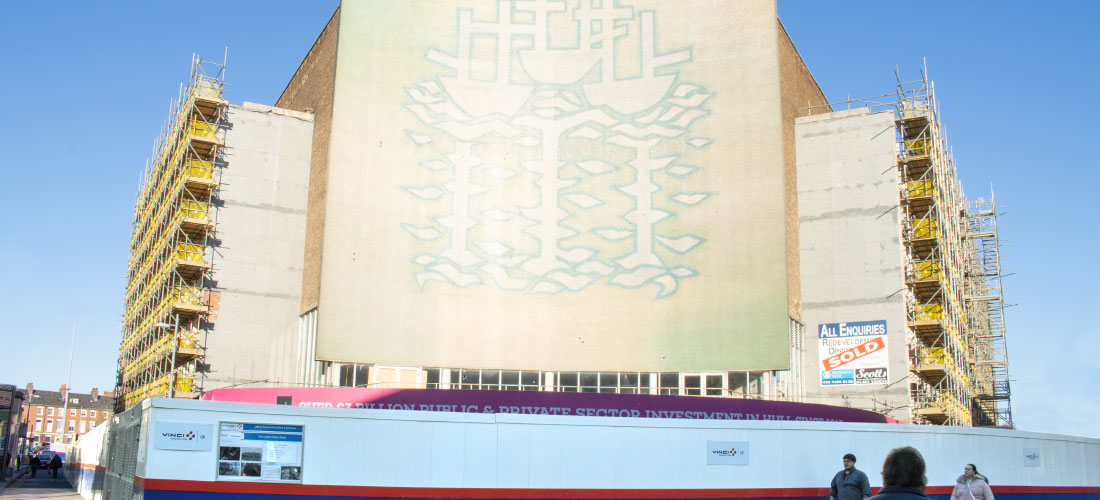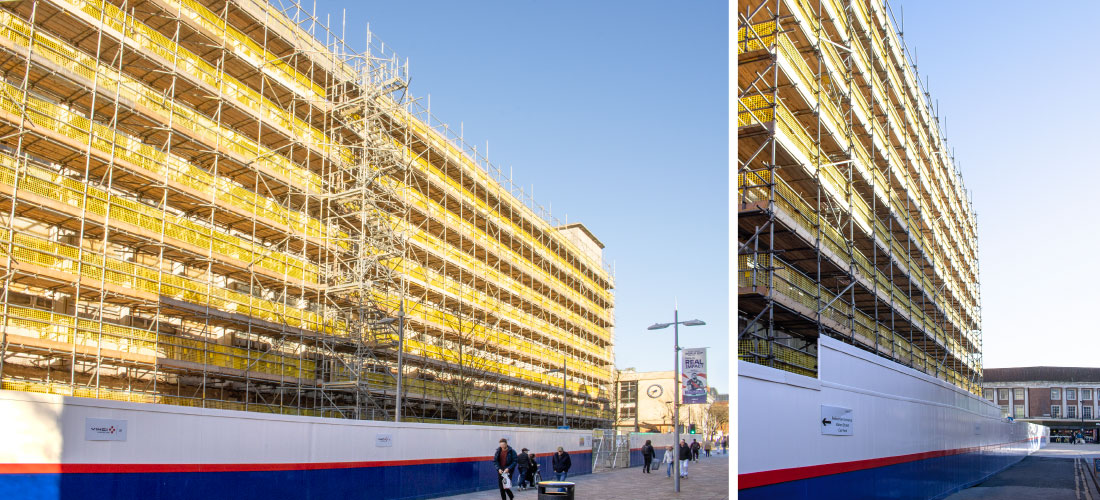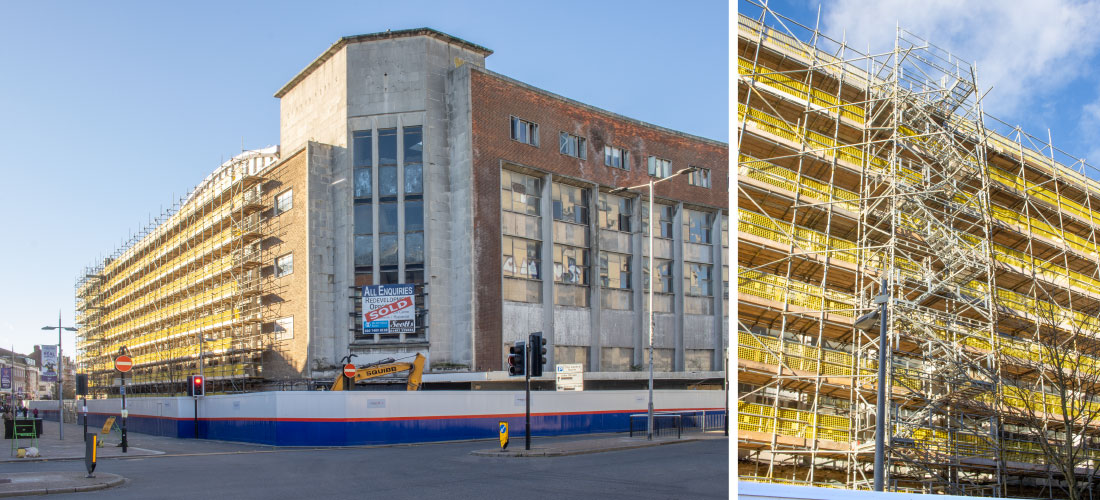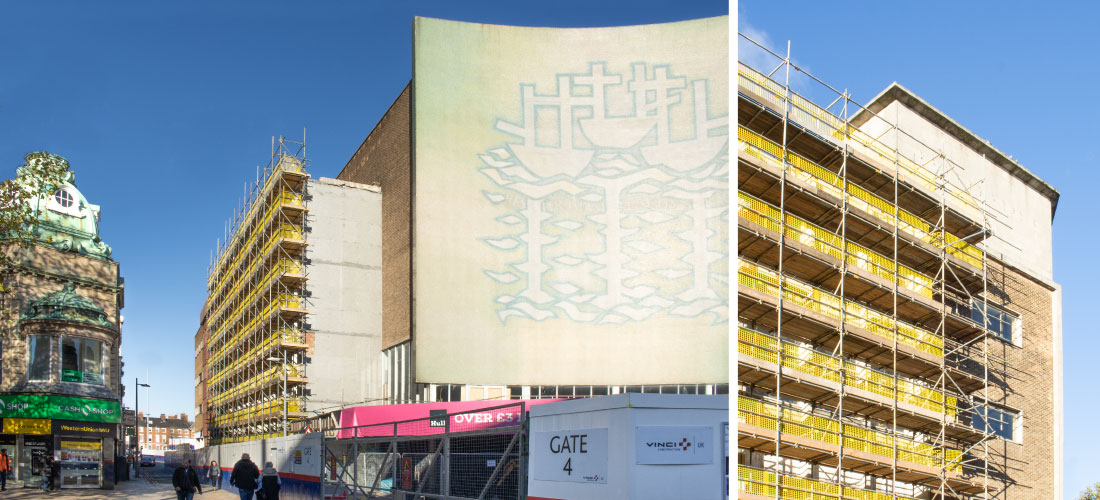Albion Square
The council-funded £96-million Albion Square scheme is the most significant development in Hull city centre since St. Stephen’s, a 40-acre Shopping Centre, opened in 2007. The new regeneration site bordered by Albion Street, Bond Street and Jameson Street will be mixed-use, comprising 226 new residential homes, office and retail space, an urban park and a multi-storey car park. The iconic Grade II listed Three Ships Mural (also known as the Co-Op Mosaic) created by Alan Boyson in the 1960s on the existing building’s southern elevation overlooking King Edward Square will also be retained.
The redevelopment site currently consists of a surface car park where the former Royal Institution Museum once stood and a mixture of empty buildings to be demolished that previously housed the Edwin Davis department store and old Co-op.
The Albion Street development site is divided into four separate plots:
Plot A: A new five-storey building will be constructed at the northeast corner of the demolished Edwin Davis department store footprint. The new contemporary building will consist of offices and ground-floor retail units.
Plot B: A mixture of six to nine-storey apartment blocks will be built at the southern part of the site by retaining the existing ‘Three Ships’ mural façade. Ground floor retail units will front Jameson and Waltham Street, with both areas being busy pedestrianised shopping thoroughfares.
Plot C: A five-storey building accommodating a 249-space car park on the upper floors will front Bond Street. Additionally, the ground floor retail space will overlook the internal urban park.
Plot D: An architectural feature will be the mock Georgian-style traditional terrace fronting Bond and Albion Street. The new building will contain a mixture of shops and apartments.
Construction is scheduled to commence in Autumn 2023 and completed in 2026. Faulkner Browns Architects have designed the overall regeneration site to be built by Hull City Council’s construction partner Vinci. Once complete, the development will provide a vibrant destination for locals and visitors alike to eat, shop and live. The multi-functional landscaped urban park will provide an outdoor recreation green space for the local community whilst assisting with water attenuation and flood resilience.
The safe removal of asbestos in the building’s fabric and retention of the mural is to be undertaken by VINCI Construction Ltd, and Squibb Group are appointed to carry out the demolition works.
Project Summary
To support the works with demolishing the existing building structures and leaving the Three Ships Mural wall intact. Enigma erected an external scaffold tied to existing concrete columns, leaving two 8-metre wide sections on either side untied between the mural elevation and adjoining side walls to create a vibration break. The 8-metre gaps created either-side by hand, stop any vibration from the primary demolition works cracking the mural.
The primary protection scaffold surrounding all elevations is designed by Enigma’s in-house engineering department, to provide both a working platform and crash deck solution to support contractors with demolishing the existing low-level building canopy by hand. Also, due to the building’s overall poor condition, the original proposal for inserting ties was deemed unsuitable after testing, prompting a redesign to be undertaken, to overcome the challenge with an alternative solution.
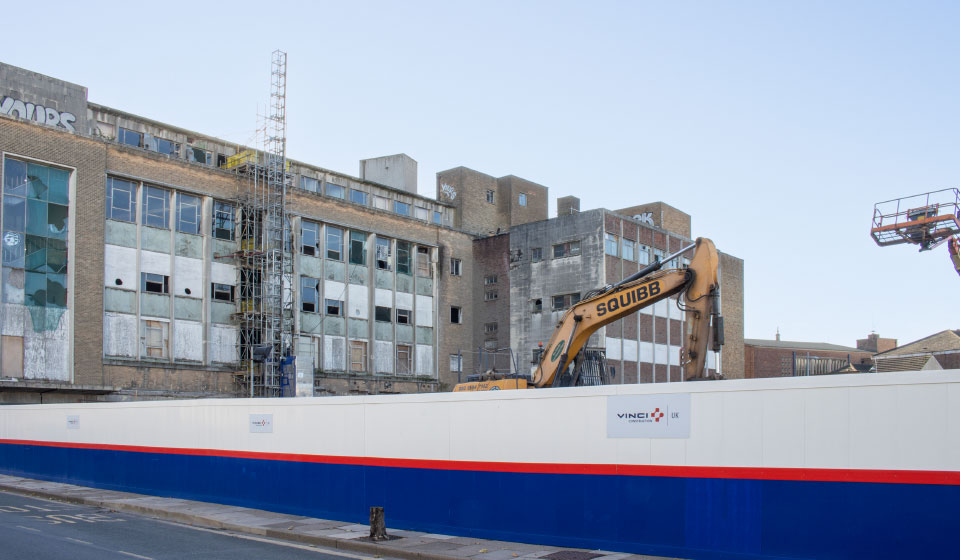
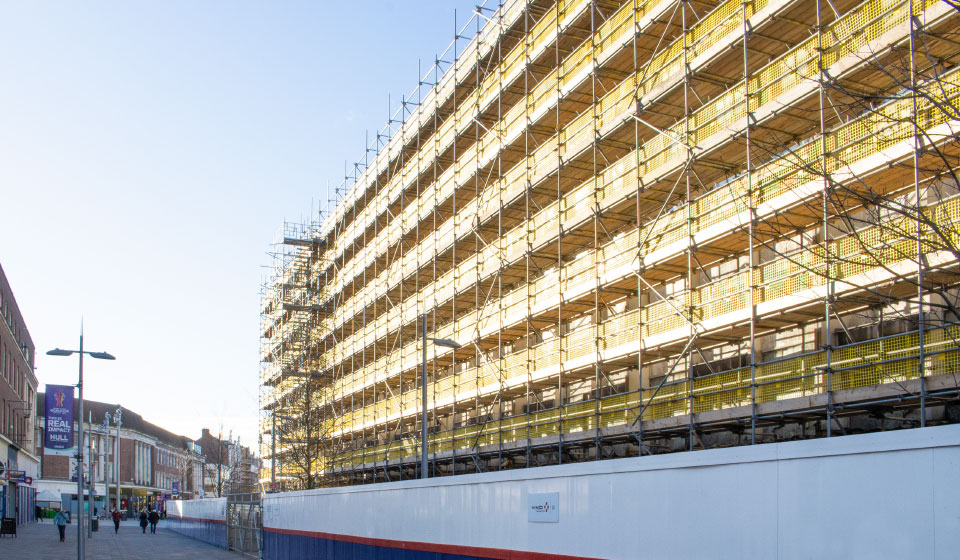
Value Engineering
To assist the specialist demolition team operating on-site to safely remove all internal rubbish and hazardous Asbestos material from the building. Enigma installed a hoist loading tower to the rear elevation, and constructed a mobile tower with a wheel load below 3kn that is suitable for internal floors during the strip-out phase.
