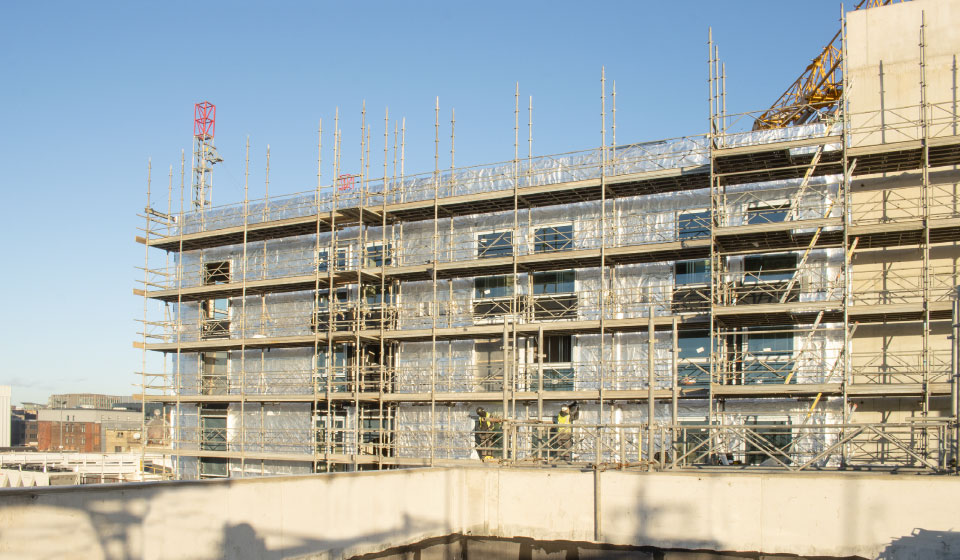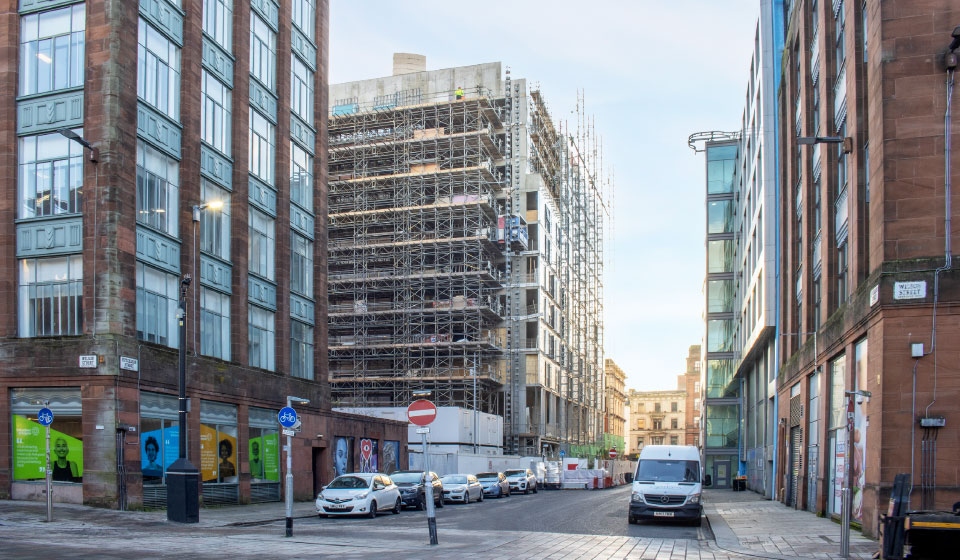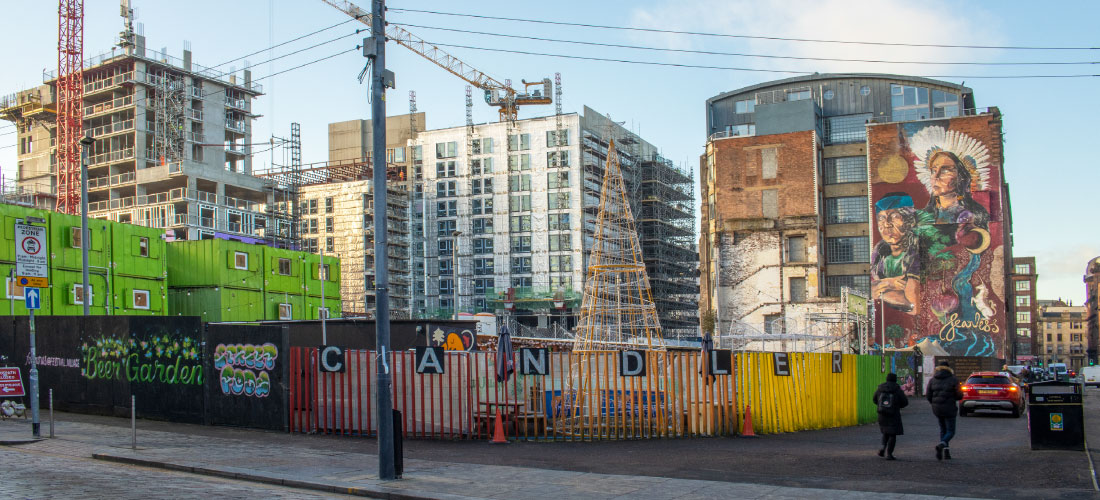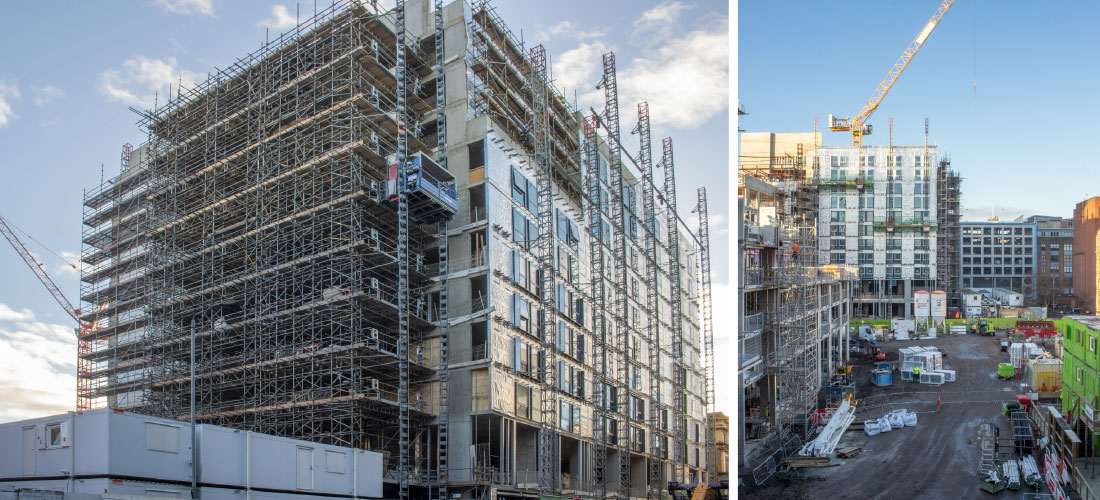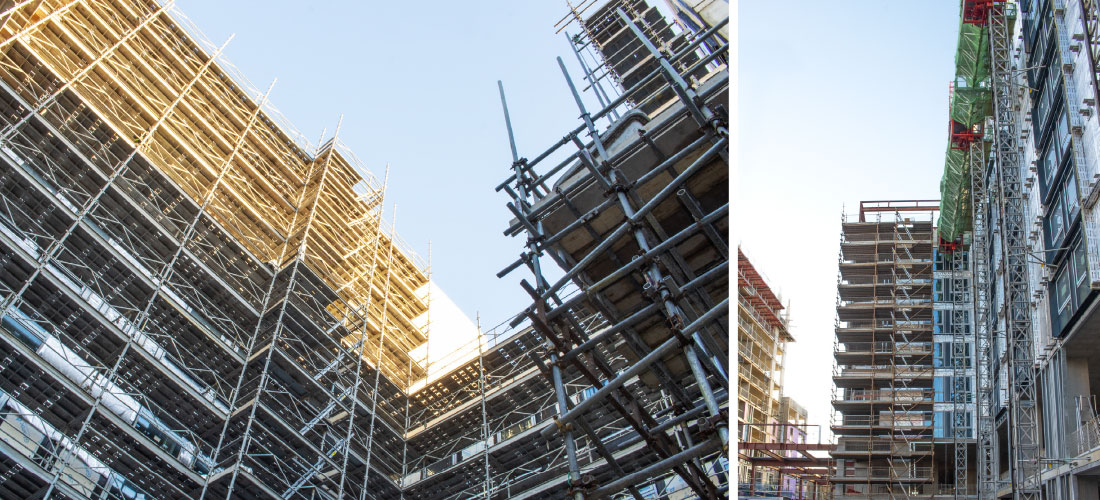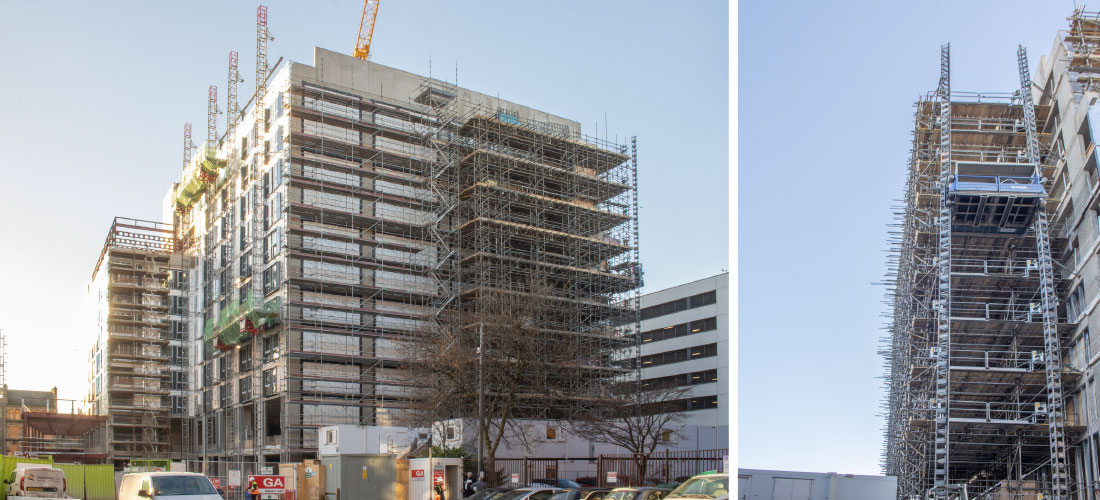Candleriggs Square
Provision of temporary access solutions including lift shaft access, edge protection, a loading gantry with hoist run-off, and access built from RMD and cantilevered scaffolds.
Leading construction and fit out company Gilbert-Ash are constructing a £50 million Student Hotel that forms part of the £300 million masterplan for redeveloping the 3.6-acre Candleriggs Square site within the Merchant City area. To regenerate a former neglected disused gap site that has remained vacant for over 20 years. The Student Hotel (TSH) organisation currently own and operate 15 hotels located in major European cities, and this project marks Gilbert-Ash’s first project in Scotland for a decade. Once built, the new building will become Scotland’s biggest hotel containing co-living and co-working spaces, a bar and restaurant, conference rooms and fitness centre. The redeveloped site benefits from new landscaped open space and a public square, and the project is a joint venture between Drum Property Group and Stamford Property Investments.
Project Summary
To support primary contractor Gilbert-Ash in constructing the Student Hotel, the design team has issued 14 scaffold designs for varying uses and adaptations. The solutions include lift shaft access, edge protection, a loading gantry with hoist run-off, and access built from RMD and cantilevered scaffolds.
K2 system scaffolding designed by Enigma is utilised throughout the project. The fully galvanised system is ideal for multi-storey block work and supports 1 to 3-metre bay lengths without the requirement for an outside ledger or diagonal brace.
Hoist run-off/loading bay
The client asked Enigma to design and erect a scaffold on the building’s North Gable to allow materials to be lifted from the access lane below into the building at all floor levels via a hoist. The implemented solution was extended to accommodate a loading area whilst keeping a clear walkway below. Our client required unobstructed access for the plasterboard when placed onto the loading bay with the ability to transfer the material into the building. The design solution to overcome this challenge was to bridge beams in different directions to provide the openings. However, this overloaded the supporting upright beams, and the design engineers doubled them to increase load capacity.
To overcome the challenge, Enigma’s design team had to be mindful of the high volume of scaffold materials needed due to the extensive area of the loading bay/run-off accessing all 10-floor levels. Also, this meant the yard stock management team based at the Enigma depot in Glasgow had to liaise with our team operating on-site. To recommend utilising scaffold material that was most readily available.
Courtyard temporary access
To help spread the imposed loads within allowable limits from the scaffold structure erected inside the enclosed courtyard on three adjoining elevations. The design team implemented a solution utilising RMD beams affixed temporarily to the building’s structural steel beams below to provide additional support.
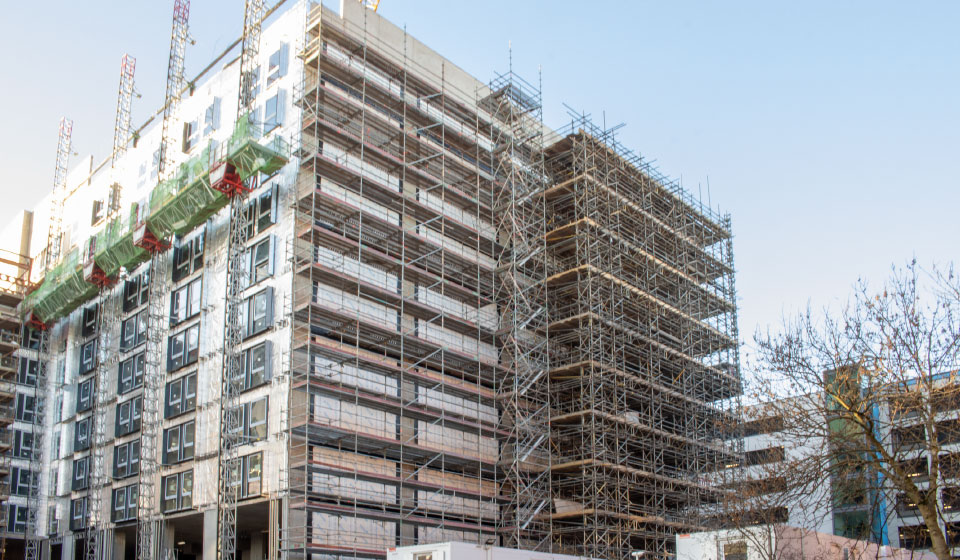
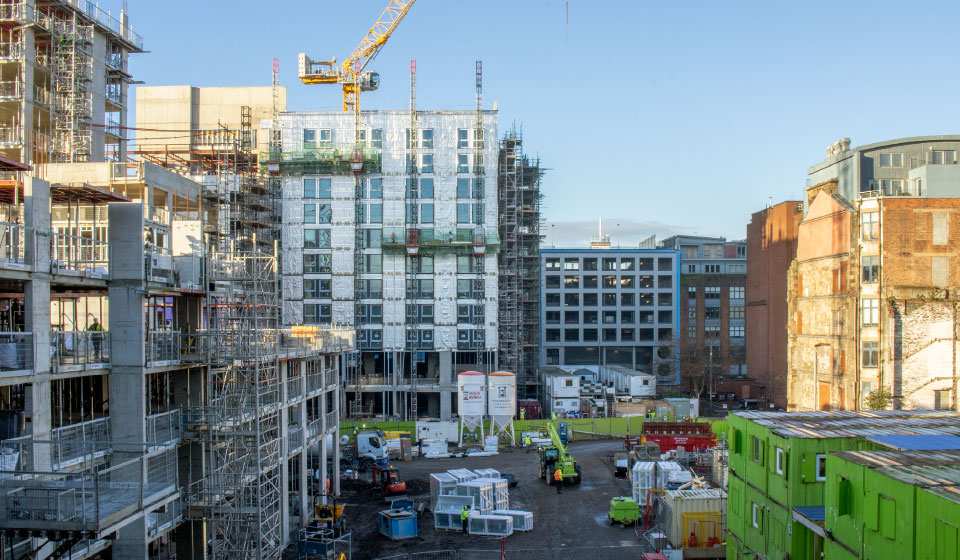
Value Engineering
Lift shaft access
Tube & fitting scaffolding was utilised to provide access within lift shafts by jacking between floor slabs and cantilevering outwards with ladder beam sections.
Balcony access
To access the building’s exterior facade above the existing balconies, a tube & fitting design configuration using ladder beams supported off the concrete wall was installed. This solution enabled a 5-board-wide access scaffold to be punched off the surface.
