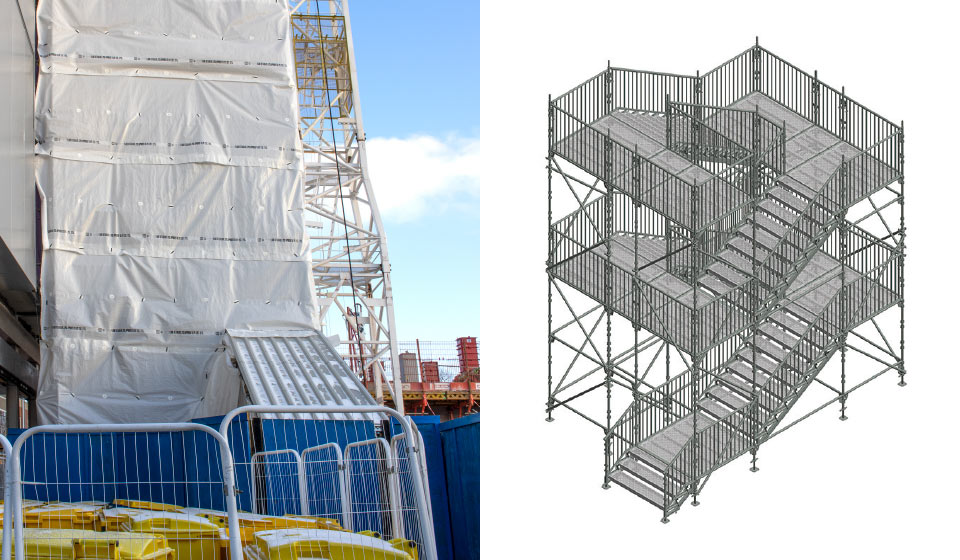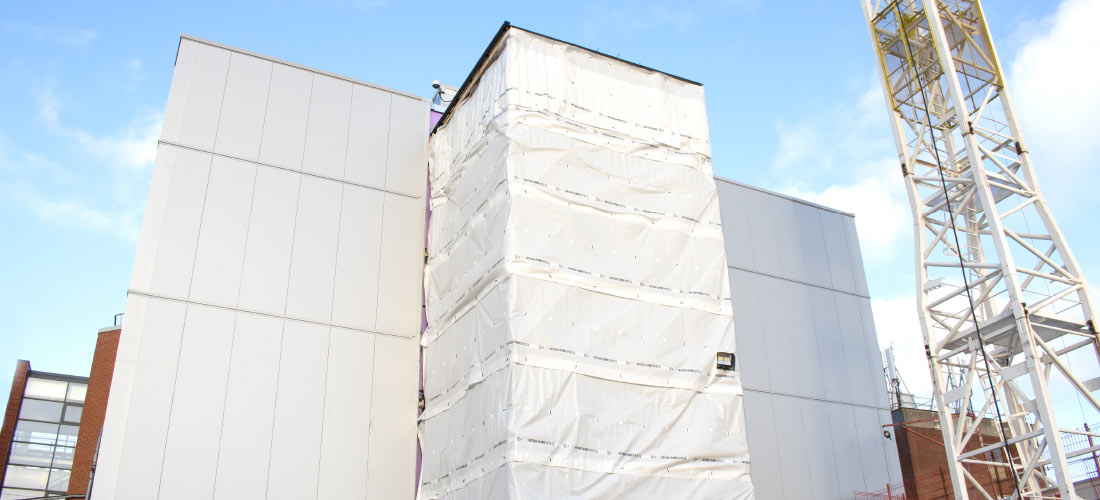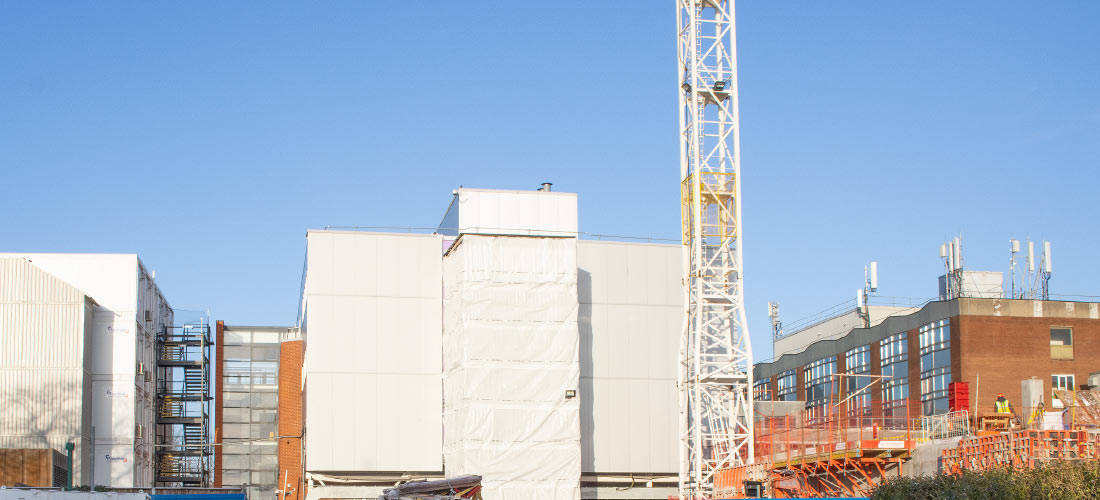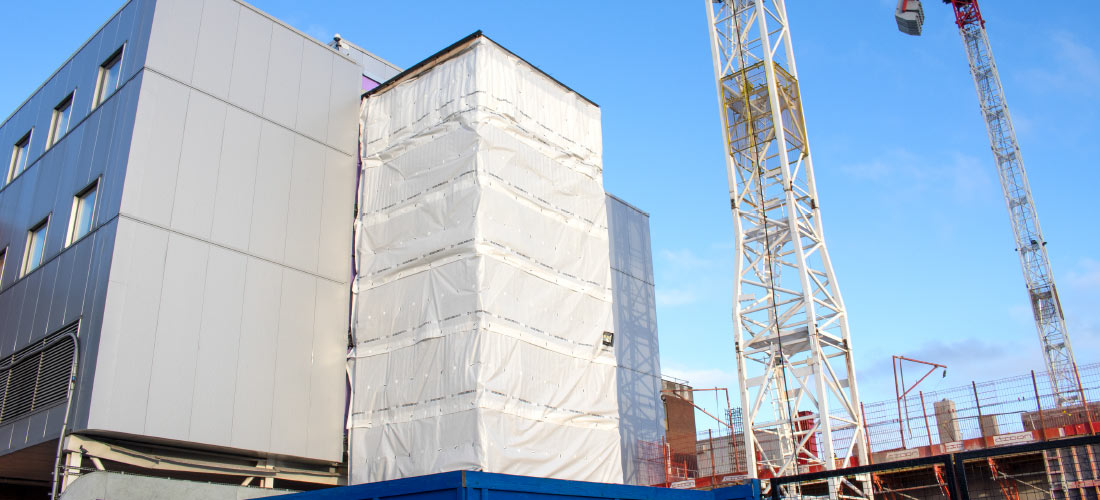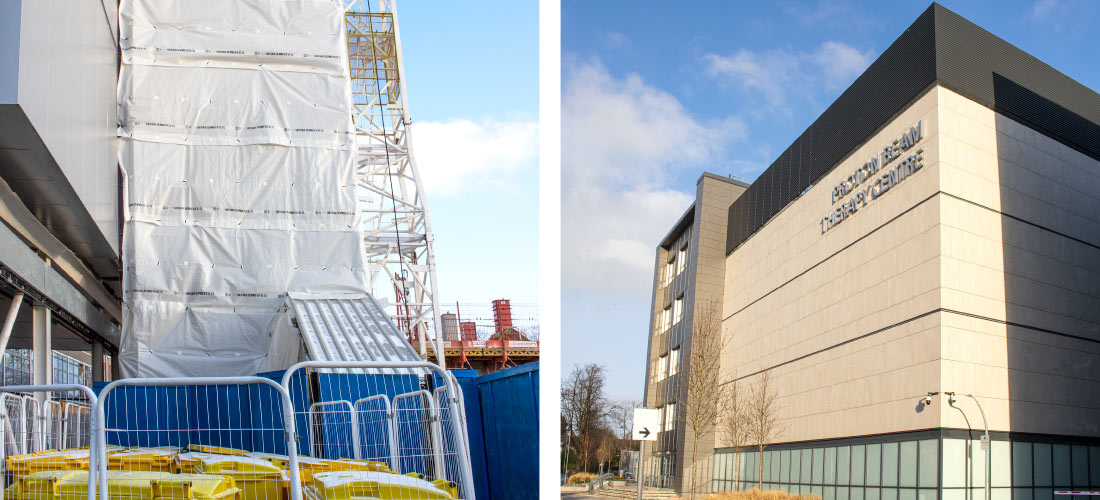Christie Hospital - Temporary Public Access Staircase
The temporary pedestrian staircase is at The Christie Hospital, Withington Campus home to the world-famous leading technology Proton Beam Therapy Centre. To provide hospital visitors with a safe emergency escape route until the new £150m nine-storey state of the art Paterson Building under construction on-site is complete. The new facility will provide laboratory and cancer research space after the previous building was demolished due to fire damage. The project is being completed by primary contractor Integrated Health Projects (IHP), a joint venture between Vinci and Sir Robert McAlpine.
Project Summary
To connect the new Paterson Building currently being built with the existing hospital campus. An emergency exit staircase had to be removed and re-positioned to enable a new access link corridor between the buildings. Enigma has erected a HAKI public access staircase in a new location fixed to the existing building to temporarily replace the old staircase and provide an emergency escape route for hospital visitors. Built on-site over 3-days, adjacent to the main hospital service road, everything had to be carefully planned and coordinated to avoid disruption. The staircase has been fully enclosed with fire retardant Monoflex sheeting applied via a cherry picker. With additional netting and specialist internal PVC curtain doors installed to help prevent birds from entering the stairwell. Additionally, a full roof covering has been fitted with gutters to provide drainage.
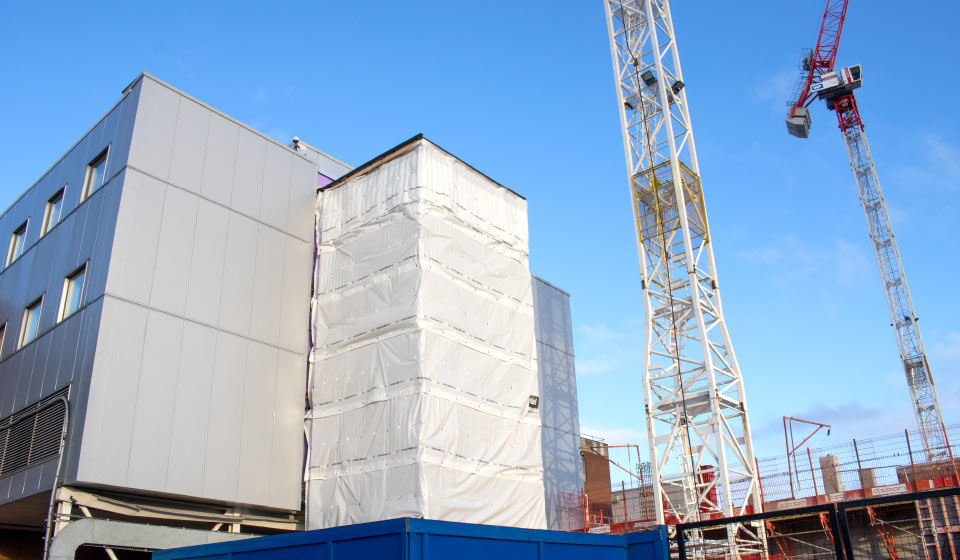
Value Engineering
Enigma worked closely with HAKI to design and manufacture a bespoke PAS Public Access Stair system that attaches perfectly to the existing building floors. So primary contractor IHP only had to cut new doorways in the outer building wall to provide emergency access to the temporary HAKI public access staircase.
HAKI public access stairs can handle high volumes of footfall, accommodating up to approximately 36 people per lift at any one time. With Child-safe, adjustable handrails and slip-resistant steel decks specifically-designed for the PAS to protect the public against falls from height when using the temporary staircase. The steel structure is also robust enough to last long periods without replacement of components.
