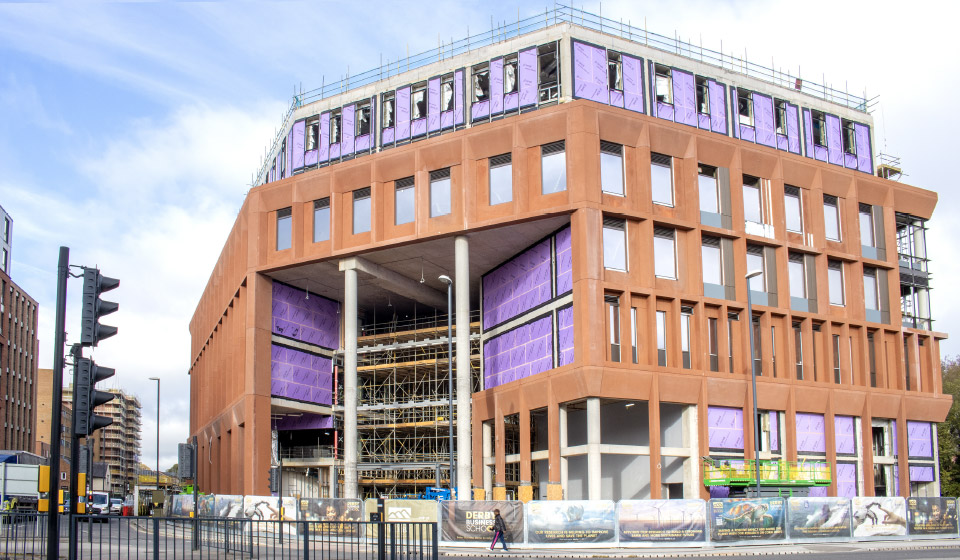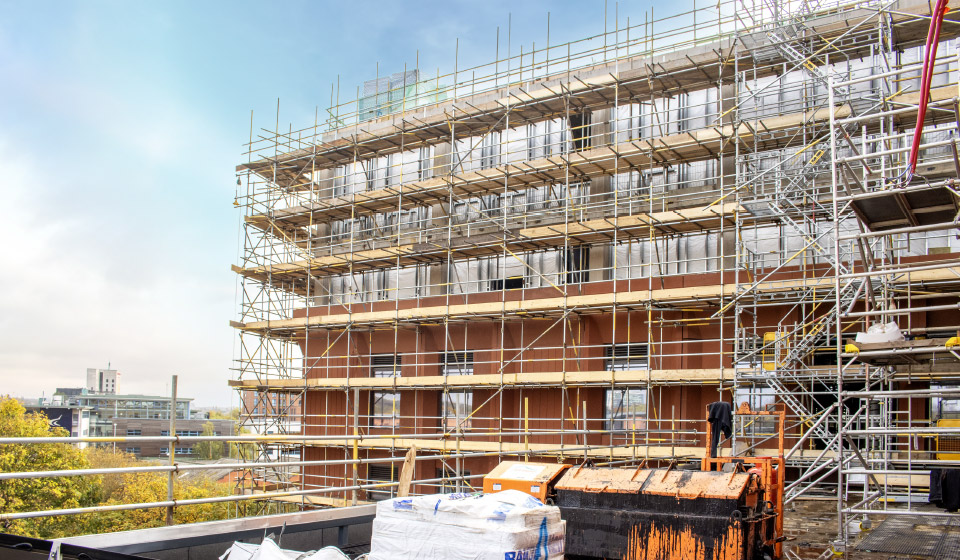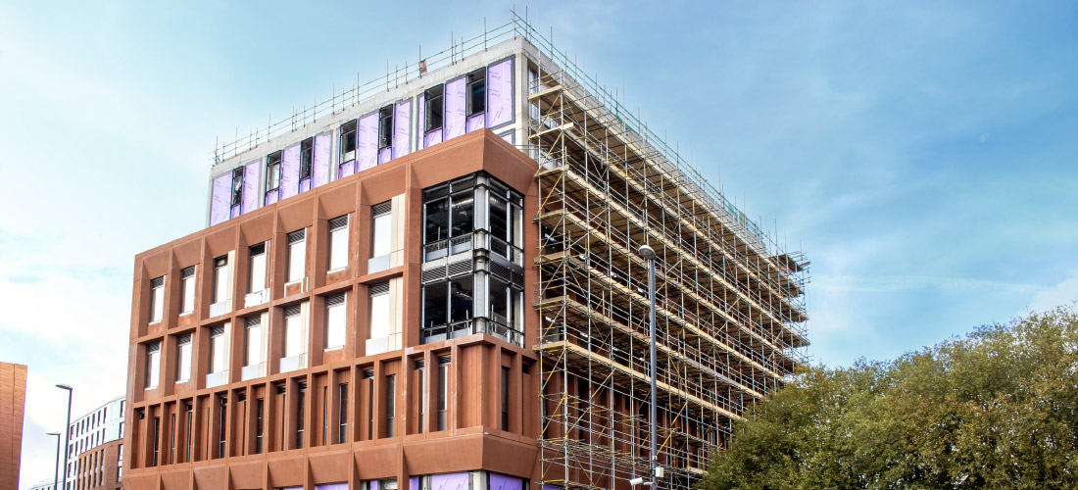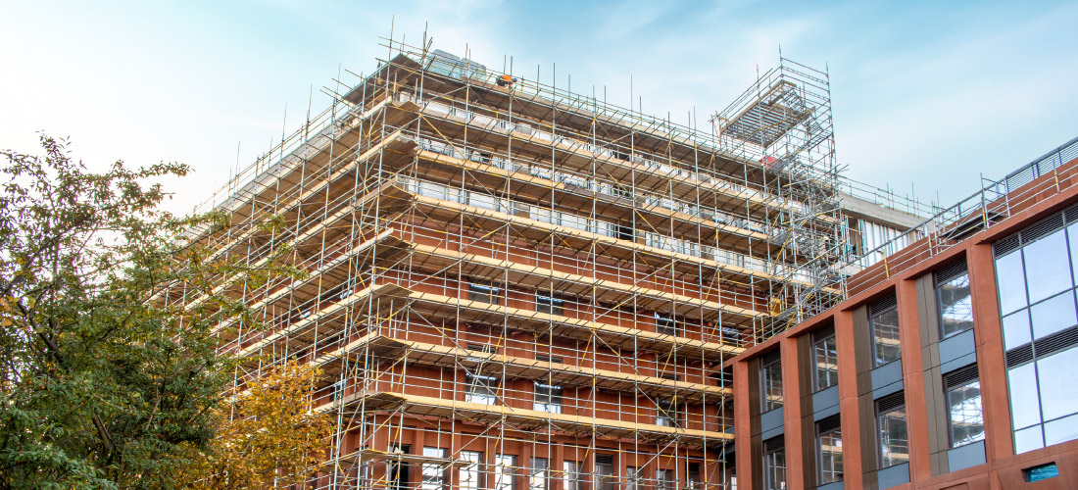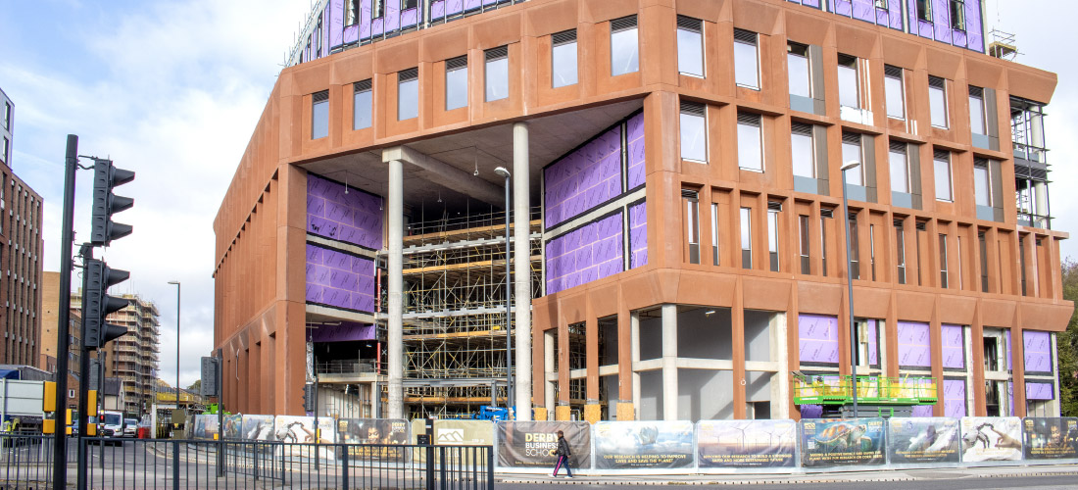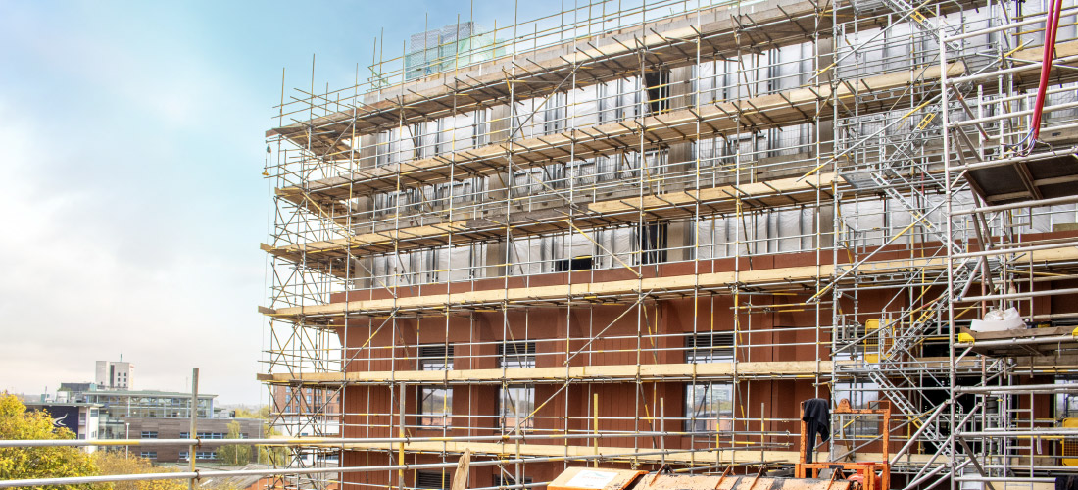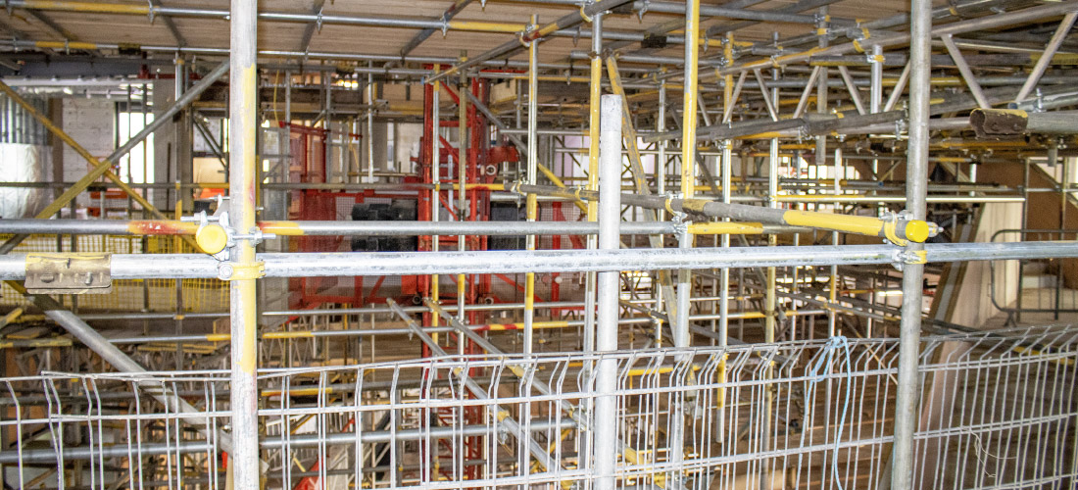Derby University Business School
Temporary access solutions to support the construction of £70m* state-of-the-art city centre business school.
The Derby Business School is a seven-storey landmark building occupying a prime city centre location on the corner of Agard Street and Ford Street and forms part of the larger Derby University estate. Located in the city’s business district, the new modern building will serve as an international centre of excellence and a focal point for the surrounding business community, with a primary aim to support entrepreneurial growth by enabling networking between academic students, experts, local business leaders, and entrepreneurs. It will also provide startups and small businesses with access to expertise and facilities that can aid in nurturing their growth. The complex contains state-of-the-art teaching facilities, including a virtual reality suite, a stock market trading room, creative labs, and a ‘living lab’ to support research projects within the university and industry.
Derby University takes its environmental responsibility very seriously to support its vision to become carbon neutral, and it’s the first planned net zero business school outside London when it becomes operational. The forward-thinking construction methodology means 293 tons of concrete have been saved from reducing the piling numbers by 14%.
Project Summary
To support the main contractor, Kier with constructing the new Derby University Business School, we were tasked with designing and erecting a series of external perimeter scaffolds up to 12 lifts high on the South, West, and North elevations to enable the construction phase and facilitate the installation of Steel Framing System (SFS) panels. Additionally, we installed a complex internal scaffold system solution into the central void space to enable temporary access for the fit-out phase.
Enigma’s in-house design and engineering team faced considerable challenges when designing the scaffold system, and several iterations and alternative solutions were considered, with some initial designs deemed unfeasible. However, through innovative and out-of-the-box thinking, the team devised a workable, cost-effective solution that met all project requirements.
External Scaffold System:
The face of the building is made from a fragile concrete skin, making it difficult to tie the scaffold securely to the facade. So, our engineering team developed a 1050mm-long tie custom solution to overcome this challenge, ensuring structural stability without compromising the building’s integrity. Because conventional ties were insufficient, we needed to tie the scaffold back to the original slab edge.
Internal Birdcage Scaffold:
The scaffold structure within the central void area had to address multiple challenge constraints, including integrating a hoist tower. The main consideration was avoiding any obstructions to connecting staircases that change in direction and sweep through the void area between floors while providing full access to the building’s perimeter walls and roof-glazed area.
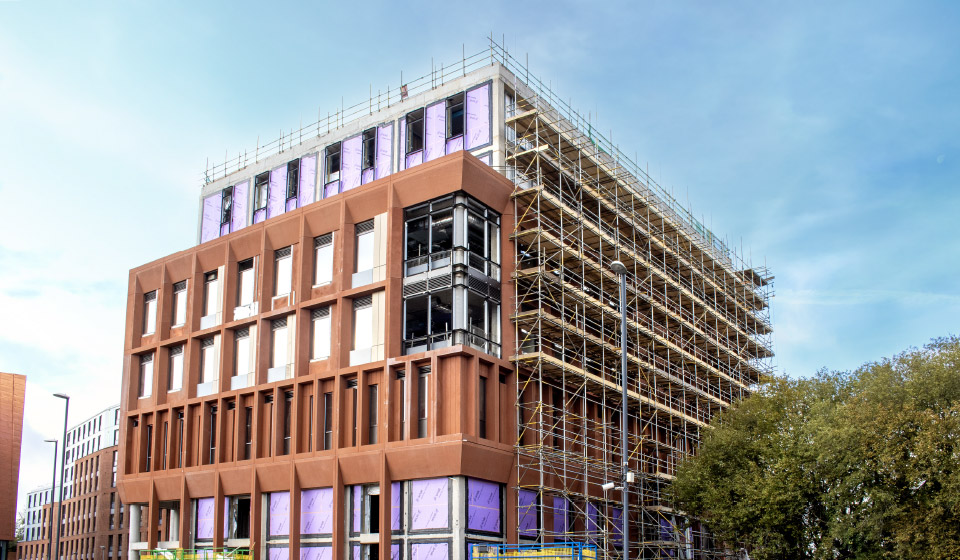
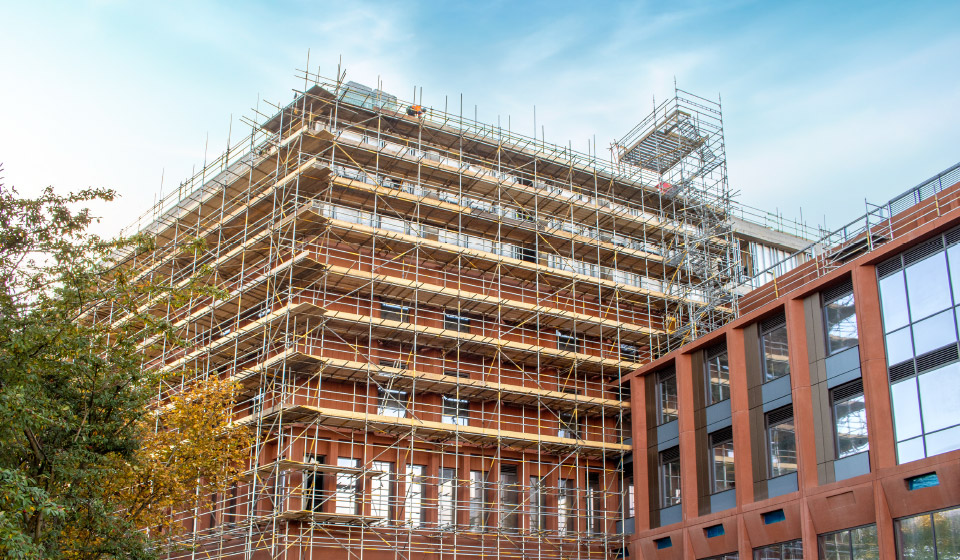
Value Engineering
This project highlights the importance of creative problem-solving and engineering expertise in scaffold design. Despite the complexities, the team successfully designed and erected the birdcage scaffold and overcame significant structural and design challenges. Our in-house custom tie solution design effectively enabled the safe erection of the external scaffold so the client could install the SFS panels, whilst the internal scaffold also provided complete access to the perimeter walls and roof glazing area to ensure the project could proceed on schedule.
Additionally, throughout the project, our Operational Team based at the Enigma Derby depot liaised with all key stakeholders and subcontractors operating on-site to plan the project and coordinate the erection phases meticulously. This client-focused approach helps us avoid disruptions or unforeseen requirements that could lead to unnecessary configuration adaptations that can cause schedule setbacks. Also, due to being a city centre location, material deliveries were carefully scheduled from our local depot based on the current works to maximise the available space within the small laydown area.
These actions reinforce our commitment to quality and innovation, with the team delivering a safe and effective solution for Derby University.
https://www.derbytelegraph.co.uk/news/derby-news/new-prominent-70m-derby-business-9461460
https://www.derby.ac.uk/departments/derby-business-school/new-building/
https://stridetreglown.com/projects/derby-business-school/
