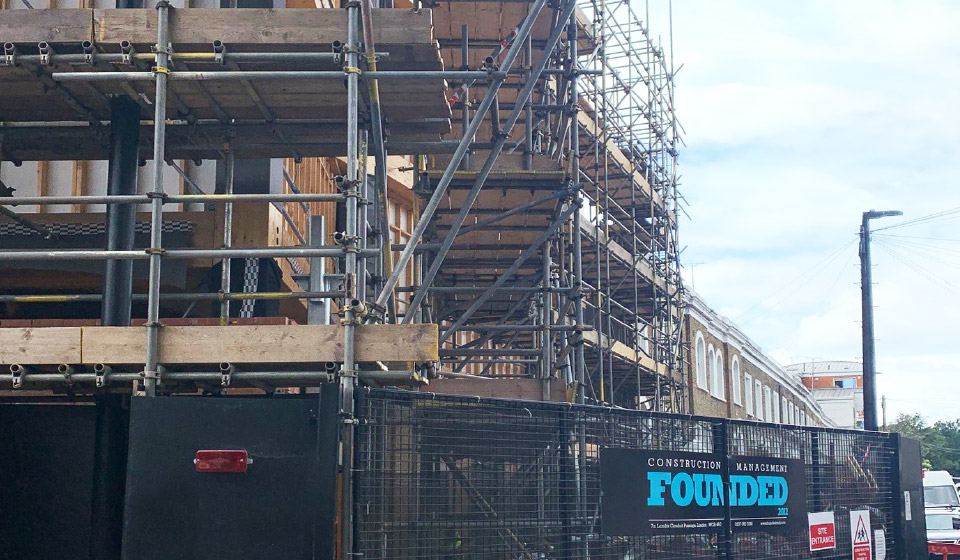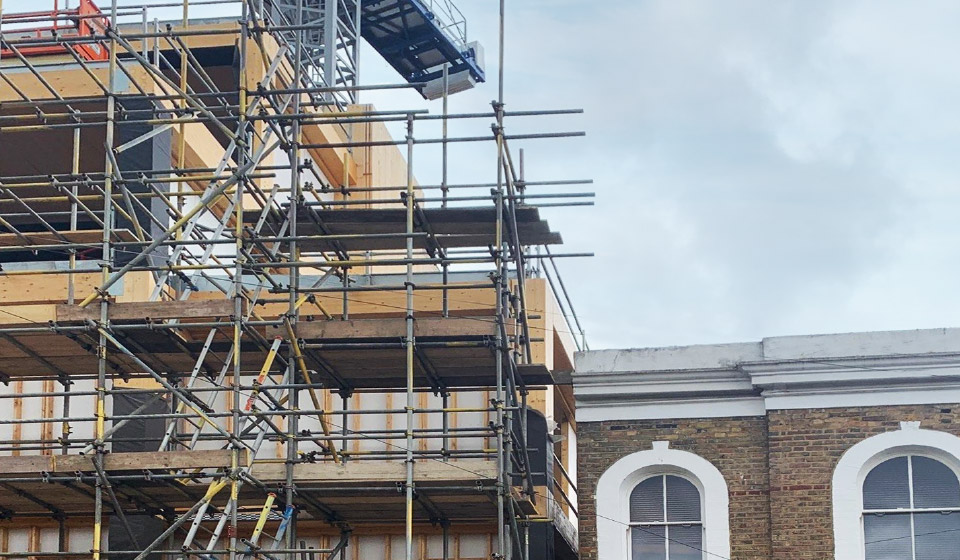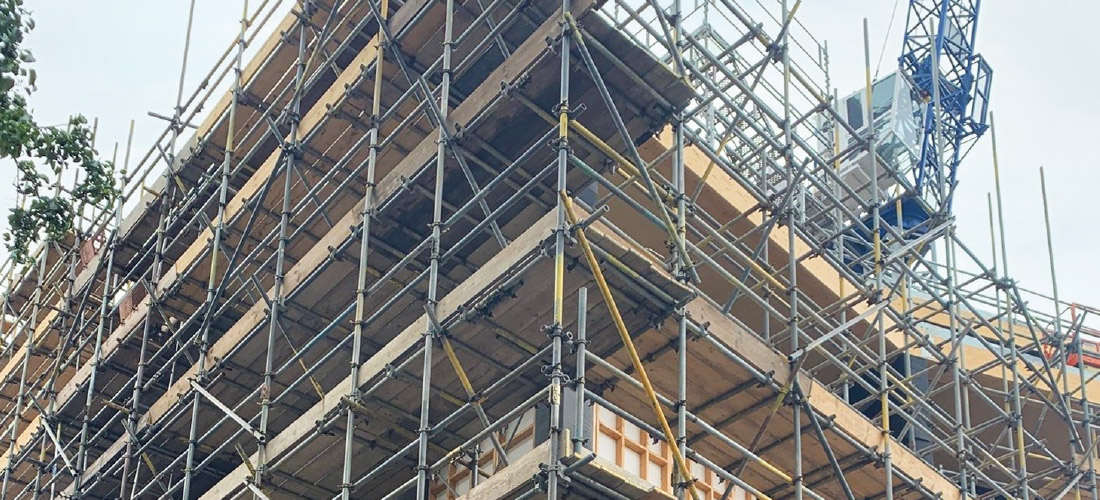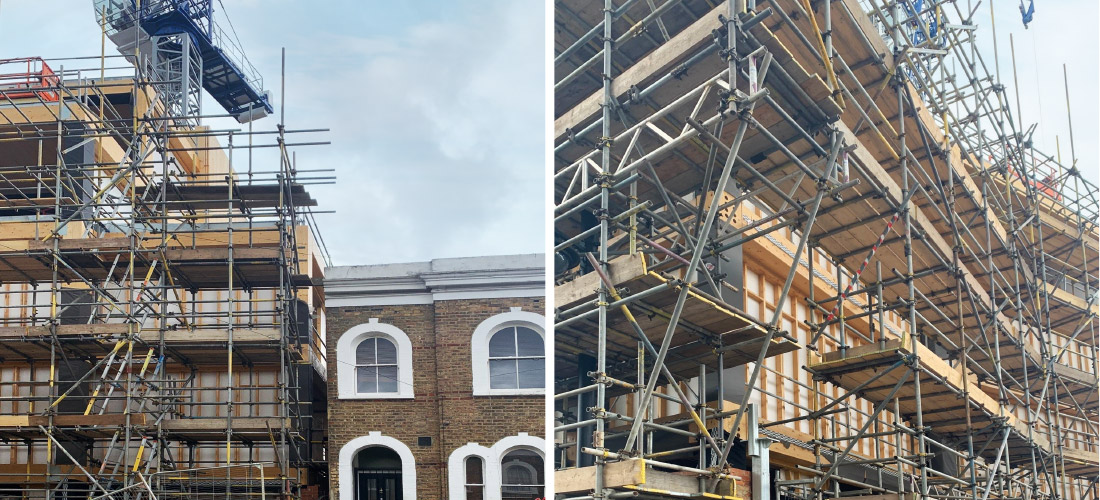The Department Store
The Department Store by architects Squire & Partners is a 25,000-square-foot mixed-use development in Brixton, Greater London consisting of offices, retail units, and residential homes to help revive a local landmark. Originally built in 1906 as an annexe to the Bon Marche department store, the reimagined commercial space is a series of collaborative workspaces accommodating a community post office, bar, and restaurant. The restored and extended building has been updated with a concrete basement substructure, a 5-storey CLT (cross-laminated timber) superstructure and cavity wall brickwork cladding.
Project Summary
Founded Studio provided project and construction management services on behalf of the client from RIBA stage 3-5 without compromising appointed architect Squire & Partners design. With Enigma instructed by Founded Studio to provide a cost-effective temporary access solution.
Our in-house design and engineering team surveyed the development site next door to the local council offices before construction commenced to review the architect’s plans. Then became aware of the limited access to erect scaffolding around the proposed structure based on the tight footprint. To overcome the challenge an adaptable fully-boarded solution was built using tube & fitting scaffolding.

Value Engineering
To erect the scaffold within the limited space surrounding the new-build structure it was specially designed to be tied into the building’s timber frame, by utilising ready lock transoms and extendable transoms. So it could be quickly adapted throughout the build and fit-out phases to permit various tradespeople to work on-site with safe access to all levels.




